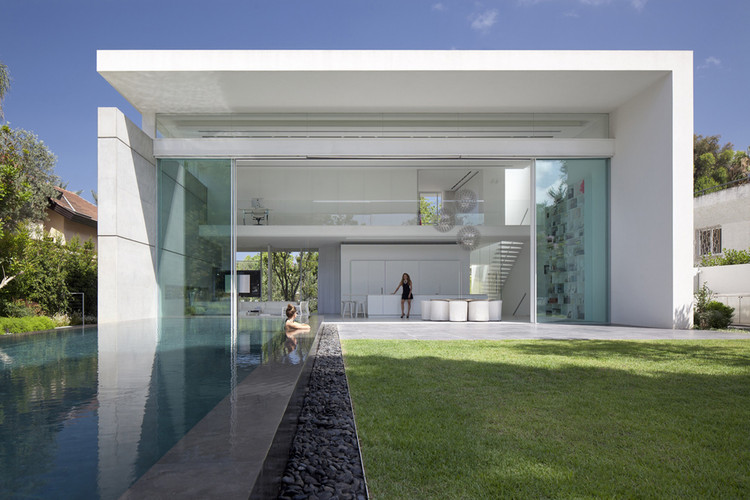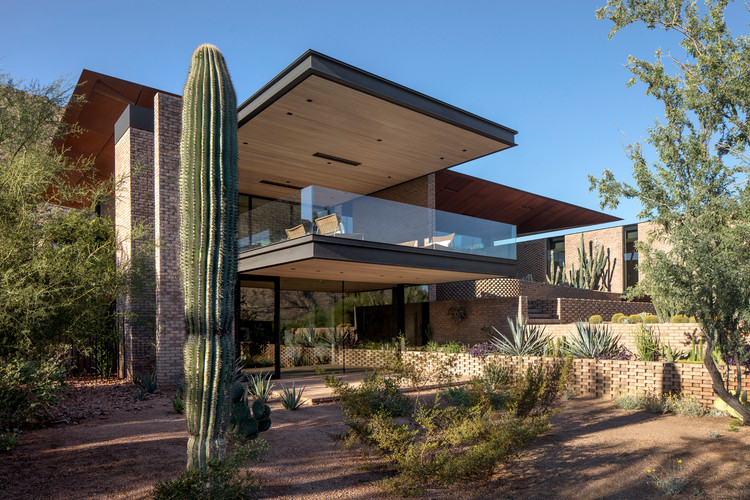
-
Architects: Wendell Burnette Architects
- Area: 7200 ft²



With a clean and elegant appearance, sliding doors improve the lighting and ventilation of a space.
They also provide several advantages when it comes to design: they frame stunning views and emphasize nature. On the other hand, when using them as an enclosure it is possible to generate a greater fluidity between the interior and exterior spaces, creating an illusion of a larger space.
If you are looking for ideas on how to incorporate sliding doors into your project, keep reading on for 23 impressive examples.




For many, summer brings a sharp increase in time spent outdoors. Whether that be a dip in the pool after a long day at work or a casual stroll to the office, the summer months are best enjoyed outside. Admittedly, there are times when the summer heat can be too intense, and A/C is needed, but why not enjoy the great outdoors while you're at it?
Architecture provides the unique opportunity to meld the comfort of the indoors with the experience of being outdoors. Selected from our project archives, these nine houses offer the perfect combination of indoor/outdoor spaces ripe for summer living.

The American Institute of Architects (AIA) has selected eleven recipients in its 2018 Small Projects Awards. Established fifteen years ago by AIA’s Small Project Practitioners, the program “recognizes small-project practitioners for the high quality of their work” and “aims at raising awareness about the value and design excellence that architects can bring to projects, no matter their size or scope.”

The American Institute of Architects (AIA) announced the winners of their 18th annual Housing Awards, which recognize the best in housing design for new constructions, restorations, and renovations. This year the five-person jury selected eleven projects to receive awards in four categories: one- and two-family custom residences; one- and two-family production homes; multifamily housing; and specialized housing.

How does contemporary religious architecture adapt to the needs of the modern world? Each year, Faith & Form magazine and the Interfaith Forum on Religion, Art and Architecture (IFRAA) award acknowledges the best in religious art and architecture. This year’s winners included 27 projects spanning in religious denomination, size, and location. Beyonds this, the award recognizes three common trends present in religious architecture today: re-adaptation of existing facilities, community-based sacred spaces, and simplicity in design. Read on to see all 27 winners.


For several decades, a set of oriental practices and techniques have strongly infiltrated the western world. A new program that, as architects, we must start solving more often, and that poses interesting challenges from the point of functional, environmental, and aesthetic.
These disciplines are completely focused on the human being, as they seek to work and satisfy their physical, psychological and spiritual needs, and that's why it seems important to analyze how these needs are being met spatially by architects. Many of the operations taken in these spaces create enabling environments for reflection, introspection, healing, and therefore could also be applied in other relevant programs, such as housing, educational, hospital, and even office spaces.
This article seeks to draw lessons from some projects already published on our site, in order to perform a kind of guide for designs that helps our community of readers to find inspiration more effectively.




The American Institute of Architects (AIA) and the American Library Association (ALA) have selected seven projects to receive the 2016 AIA/ALA Library Building Awards. This awards program was developed to encourage and recognize excellence in the architectural design of libraries, reflecting the evolving role of the library as a community space.
The seven recipients of the AIA/ALA Library Building Awards are:



Created by the Union International des Architects (UIA) in 2005, World Architecture Day is celebrated on the first Monday of October with the aim of reminding the world about the collective responsibility of architects in designing our future cities and settlements.
This year, the UIA has selected “Architecture, Building, Climate” as the theme of the day, seeking to highlight the essential role that architecture, design and urbanism have in the reduction of greenhouse gas emissions. With international climate treaty negotiations set to happen later this year, the “UIA members, working bodies and partners will mobilize on 5 October to promote actions and solutions that apply the enormous power of architecture and urban design in coping with global climate change, one of the greatest challenges of our time.”
Through small actions architects can collectively make a big difference and create significant changes. To celebrate World Architecture Day, we have rounded up a selection of projects that have taken steps towards the challenge of protecting our environment.