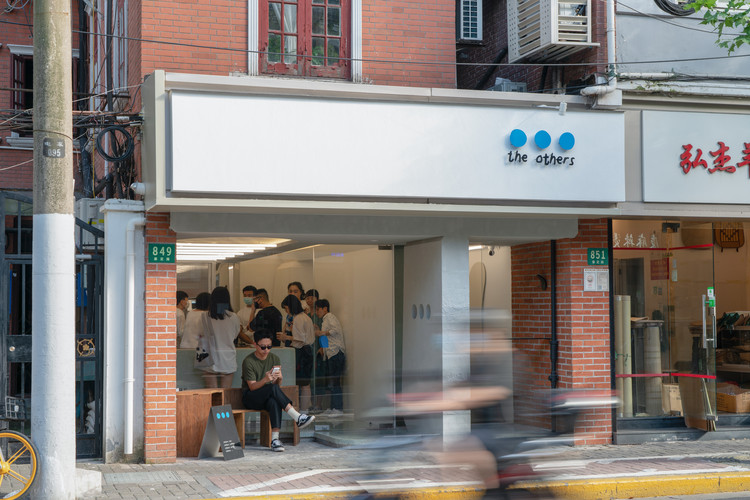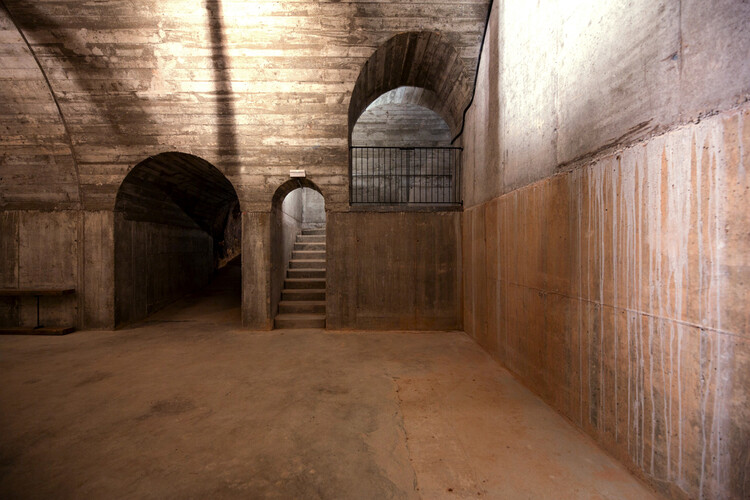
Work seamlessly with CAD and Lumion 3D rendering software for immediate model visualizations


Work seamlessly with CAD and Lumion 3D rendering software for immediate model visualizations

.jpg?1630081052)



The United Arab Emirates has won the Golden Lion for Best National Participation at the 2021 Venice Biennale, with its contribution entitled Wetland curated by Wael Al Awar and Kenichi Teramoto. Selected by a jury that consists of Kazuyo Sejima (president-Japan), Sandra Barclay (Peru), Lamia Joreige (Lebanon), Lesley Lokko (Ghana-Scotland), and Luca Molinari (Italy), the winning contribution at the 17th Venice Architecture Biennale explores the local geography of the United Arab Emirates to find alternatives to cement, one of the key emitters of the world's carbon dioxide.
The award ceremony, broadcasted live on the Biennale’s official page also presented the Golden Lion for Best Participant in the International Exhibition How will we live together? to RAUMLABORBERLIN- Instances of Urban Practice while the Silver Lion for a promising young participant in the International Exhibition How will we live together? went to Border Ecologies and the Gaza Strip- Foundation for Achieving Seamless Territory (FAST). Other recognitions included a special mention for the national participation of the Philippines and Russia, and to Cave_bureau for the Anthropocene Museum: Exhibit 3.0 Obsidian Rain.


Fucheng Guanlan Industrial Land Development Overall Interest Coordination Project of Meiguan Innovative Industry Corridor (Plots 01, 02 and 03) is the first land development overall interest coordination project of Longhua District, which has a total land area of about 102,400m2. The project is located at the core zone at the northeast segment of Jiulongshan Intelligent Technology City, one of the 18 municipal-level key areas of Shenzhen, being an important engine to push forward the development of Jiulongshan Intelligent Technology City. The project plans to fully integrate the diverse programs of residence, office, industry and retail, construct the community public supporting services at high standard, build the diverse urban comprehensive service cluster, develop the smart residential community, shape the regional landmark, create the benchmark project for city industry integration, and become the role model for land development overall interest coordination projects of Shenzhen City.

.jpg?1629998793)
Graphisoft will host its annual global event online, September 14-16. Building Together 2021 will offer insights into the most challenging and critical issues facing architects and engineers today. Through a carefully curated online program, the conference will highlight critical themes in the AEC industry, with more than 30 leading architects and experts from around the world participating.
The conference will delve into such topics — among others — as the growing focus on sustainability and climate resistance and architecture's role in fostering equity and social justice. On Day 1 of the conference, there will be a special focus on educating the architects of the future. The roundtable debate will be followed by the presentation of the results of Graphisoft's global recruitment survey entitled Hiring the Next Generation of Architects. The results will reveal what companies look for when hiring new talent, as well as what students, fresh graduates, and new hires should focus on when applying for jobs in their chosen field.

Design consultancy office AUTHOS and Swiss multidisciplinary Interactive Designer Stella Speziali have collaborated to create a unique spatial intervention at the Zurich Design Biennale 2021. Titled NEBULOSUS, the installation uses mist and augmented reality as an immersive and intangible 'structure' that changes the spatial boundary of Zurich's botanical garden and creates and explorative experience for visitors.

Prolonged heatwaves have been increasingly common in recent years, and cities are devising various strategies for combating the urban heat island effect. As Sydney experienced blistering summer temperatures of up to 50 degrees Celsius, the authorities have recently banned dark roofs on new homes and mandated lighter-coloured alternatives to reflect solar radiation. In Europe, Athens has taken the example of Miami and hired a Chief Heat Officer, tasked with finding coping strategies as the city confronts with heatwaves and wildfires that prompted a large number of residents to vacate the capital.

Beyond "experience tourism" and light entertainment, temporary architecture is a fertile ground for testing ideas, examining places, popularizing new concepts and technologies. Taking a wide array of forms, from disaster relief projects and utilitarian structures to design experiments, architectural statements and playful installations, transient structures showcase alternative visions for the built environment, opening up new possibilities and questioning established norms. As temporary architecture now seems at odds with sustainability imperatives, the following discusses the value of temporary architecture as a vehicle of experimentation, advancing design and engaging communities.

The term “mid-century modern” conjures up images of a sharp-suited Don Draper, slender teak cabinets, and suave chairs from Scandinavia. That is, at least, one perspective of the design movement and a view more of 1950s-era Manhattan offices than anything else. But in Britain, mid-century modernism manifested as something slightly different, coming in the form of schools, cathedrals, housing, and an era-defining festival, all eloquently described and illustrated by the prolific architectural historian Elain Harwood in Mid-Century Britain: Modern Architecture 1938-1963.


