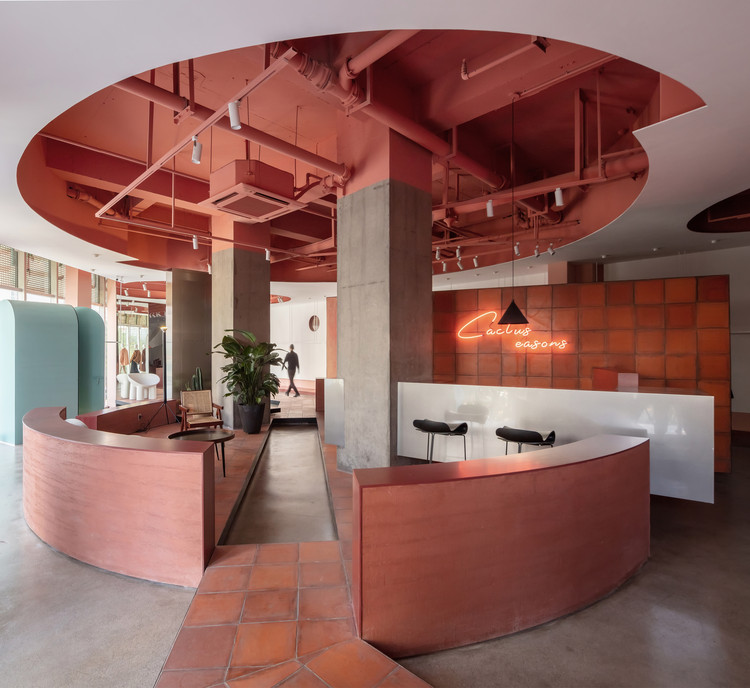April 25 | Sponsored Content
CAD-to render composition Work seamlessly with CAD and Lumion 3D rendering software for immediate model visualizations
https://www.archdaily.comhttps://www.archdaily.com/catalog/us/products/35171/how-to-synchronize-cad-with-3d-rendering-software-lumion
September 12, 2021
https://www.archdaily.com/968160/holt-renfrew-flagship-bloor-street-gensler Andreas Luco
September 12, 2021
https://www.archdaily.com/965076/cwn-house-bernardes-arquitetura Susanna Moreira
September 12, 2021
https://www.archdaily.com/968177/casa-ananda-own Agustina Coulleri
September 12, 2021
https://www.archdaily.com/968222/enet-house-gole-gmbh Pilar Caballero
September 12, 2021
© Flickr user jacqueline_poggi. Licensed under CC BY-NC-ND 2.0
Le Corbusier was a pioneer of the Modernist Movement in architecture. Throughout his career, he undertook an array of projects all around the world. See below for 17 of his works that have been named World Heritage Sites by UNESCO , as well as many more of his other popular pieces. Hopefully, someday you get to go and see them yourself!
https://www.archdaily.com/918111/architecture-guide-24-must-see-le-corbusier-works Fabian Dejtiar
September 12, 2021
https://www.archdaily.com/968196/nadir-afonso-temporary-museum-diogo-aguiar-studio Susanna Moreira
September 12, 2021
https://www.archdaily.com/930162/cactus-fashion-store-boundary-space-design 舒岳康
September 12, 2021
https://www.archdaily.com/968267/permeability-housed-tangu-architecture Hana Abdel
September 12, 2021
https://www.archdaily.com/930265/embracing-ruins-wonder-architect Collin Chen
September 11, 2021
© Donggyu Kim
Area
Area of this architecture project
Area:
206 m²
Year
Completion year of this architecture project
Year:
2021
Manufacturers
Brands with products used in this architecture project
Manufacturers: Erco DLine , Vola
https://www.archdaily.com/966937/opnng-bar-by-seog-be-seog Hana Abdel
September 11, 2021
https://www.archdaily.com/968270/avenue-fresnaye-villa-jenny-mills-architects chlsey
September 11, 2021
https://www.archdaily.com/931091/park-pavilion-the-hoge-veluwe-national-park-de-zwarte-hond-plus-monadnock Paula Pintos
September 11, 2021
https://www.archdaily.com/968220/skatehouse-2-macu-bulgubure Valeria Silva
September 11, 2021
© Leonardo Méndez + 21
Area
Area of this architecture project
Area:
703 m²
Year
Completion year of this architecture project
Year:
2021
Manufacturers
Brands with products used in this architecture project
Manufacturers: Deca , Dellanno , Docol , FV , Faguma , +7 Grupo Empresarial Castillo , Herrería Mburicao , Itacora , Marcial Careaga , Mova , Porcelanosa Grupo , Takuara renda -7 https://www.archdaily.com/968155/three3-house-meraki-arquitectura-plus-diseno Agustina Coulleri
September 11, 2021
https://www.archdaily.com/968215/warwick-hall-community-centre-acanthus-clews-architects Alexandria Bramley
September 11, 2021
https://www.archdaily.com/968231/the-urban-courtyard-home-sudaiva-studio Andreas Luco
September 11, 2021
https://www.archdaily.com/968159/come-on-calm-on-shma Andreas Luco
September 11, 2021
https://www.archdaily.com/968134/lzs-love-spa-t-architects Pilar Caballero
Discover more
Did you know? You'll now receive updates based on what you follow! Personalize your stream and start following your favorite authors, offices and users.











.jpg?1577643628)



