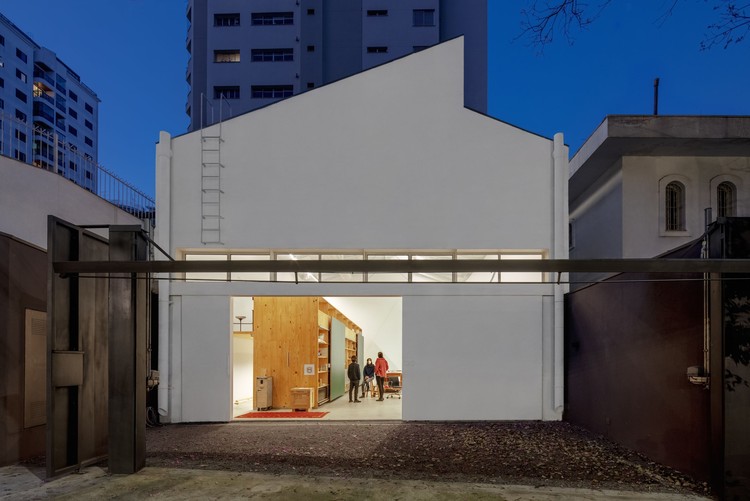
Work seamlessly with CAD and Lumion 3D rendering software for immediate model visualizations


Work seamlessly with CAD and Lumion 3D rendering software for immediate model visualizations




The Serena del Mar Hospital Center (CHSM) is the first hospital designed by Safdie Architects. Focusing on the human being, the concept revolves around the idea that "access to nature and natural light are vital in creating improved therapeutic experiences for patients, families and staff alike". Seeking to provide a sense of well-being that leads to better clinical outcomes, the hospital has started opening in phases to the public, earlier this year. The firm's first project in Latin America is not the only one, in fact, Safdie Architects are working on Qorner, a residential project under construction in Quito, Ecuador, and the Albert Einstein Education and Research Center in Brazil, to be inaugurated in early 2022.

The Apollo 11 Mission, departed Earth on July 16, 1969, and touched down on the moon 4 days later. This moment marked a milestone for humanity and, to this day, makes us reflect on how technological progress is bringing us ever closer to life beyond planet Earth.
With the help of 3D printers, highly developed and fully automated constructive technology, we have compiled a selection of 15 architectural projects that demonstrate that life on the moon and beyond is closer than we've ever imagined.


MAD Architects has broken ground on One River North, a sixteen-storey residential tower which features a descending nature trail carved into its façade. The project is set to "blur the lines between the built and natural environments" with more than 13,000 sq. ft. of open-air spaces, a water feature, and trail-like walkways, echoing Colorado's rich terrains. The project is expected to be complete towards the end of 2023.


Aedas reveals plans to transform the Pragati Maidan, an important civic space in New Delhi, into an exhibition and convention centre intended as a new city icon. Transformed into a national exhibition space in 1972, the site located on the bank of Yamuna River and neighbouring a series of cultural and historical venues was the subject of a 2016 international design competition that sought a contemporary upgrade to the programme. Aedas’ and Arcop’s winning project proposes a circular convention centre framed by an extensive landscaped public space, capitalizing on accessibility.

Food cultivation is one of the great historical milestones of our society's development. The knowledge of agriculture was fundamental for the evolution of a nomadic society into a sedentary civilization. Centuries later, agricultural production has become one of the main contributors to the organization of the land. This phenomenon can be seen in the aerial images we have selected below.


