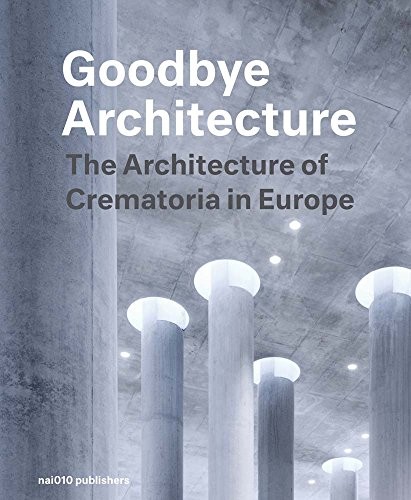
As people make considered choices about their own lives and deaths, cremation has become an increasingly popular option in Europe, representing a recent but accelerating change in funerary practices. What do these spaces actually look like? What role does architecture play in these rituals?
Considering precisely these questions, the authors of Goodbye Architecture embarked on a unique tour of European architecture. For the first time, the spaces and practices of cremation―the sites of some of our deepest desires and fears about life and death―receive serious architectural consideration. A wide range of facilities are documented in this volume with extensive illustrations

















.jpg?1549896642)
