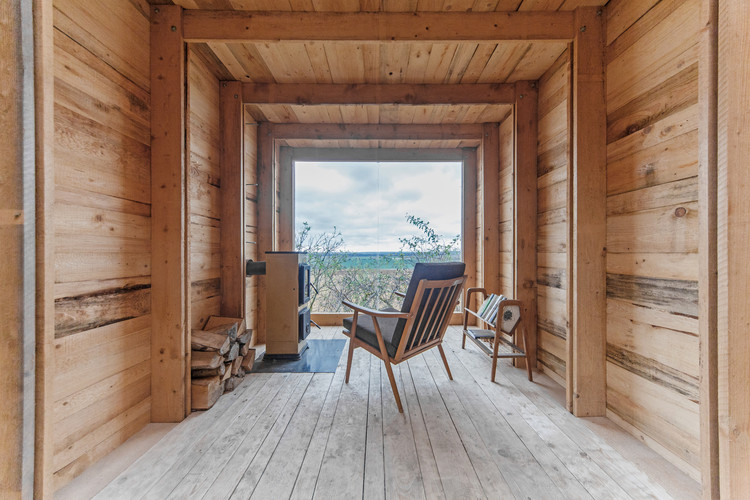-
ArchDaily
-
Featured
Featured
https://www.archdaily.com/890284/l20-house-olarq-osvaldo-luppi-architectsDaniel Tapia
https://www.archdaily.com/890708/old-be-al-house-fmd-architectsDaniel Tapia
https://www.archdaily.com/889499/lake-waconia-house-altus-architecture-plus-designRayen Sagredo
https://www.archdaily.com/890615/the-cabin-jan-tyrpeklDaniel Tapia
https://www.archdaily.com/890645/areia-aap-associated-architects-partnershipDaniel Tapia
https://www.archdaily.com/890444/casa-once-espacio-18-arquitectura-plus-cueto-arquitecturaDaniel Tapia
https://www.archdaily.com/889685/jai-jagat-theatre-sealabRayen Sagredo
https://www.archdaily.com/890520/hopper-house-ahl-architectsDaniel Tapia
https://www.archdaily.com/890183/yellow-house-aguilo-and-pedraza-arquitectosRayen Sagredo
https://www.archdaily.com/890318/atelier-142-atelier-wildaRayen Sagredo
https://www.archdaily.com/890404/jan-shrem-and-maria-manetti-shrem-museum-of-art-so-ilCristobal Rojas
https://www.archdaily.com/890304/the-memorial-hall-of-israels-fallen-at-mount-herzl-kimmel-eshkolot-architectsCristobal Rojas
https://www.archdaily.com/890316/stijn-and-annemie-atelier-vens-vanbelleRayen Sagredo
https://www.archdaily.com/890312/duo-twin-towers-buro-ole-scheerenRayen Sagredo
https://www.archdaily.com/890203/outdoor-altar-in-the-prayer-area-paula-santosRayen Sagredo
https://www.archdaily.com/890227/holler-house-innauer-matt-architektenDaniel Tapia
https://www.archdaily.com/890216/long-an-house-tropical-spaceDaniel Tapia
https://www.archdaily.com/890209/ota-fine-arts-gallery-in-shanghai-blue-architecture-design-studio舒岳康
Did you know?
You'll now receive updates based on what you follow! Personalize your stream and start following your favorite authors, offices and users.















