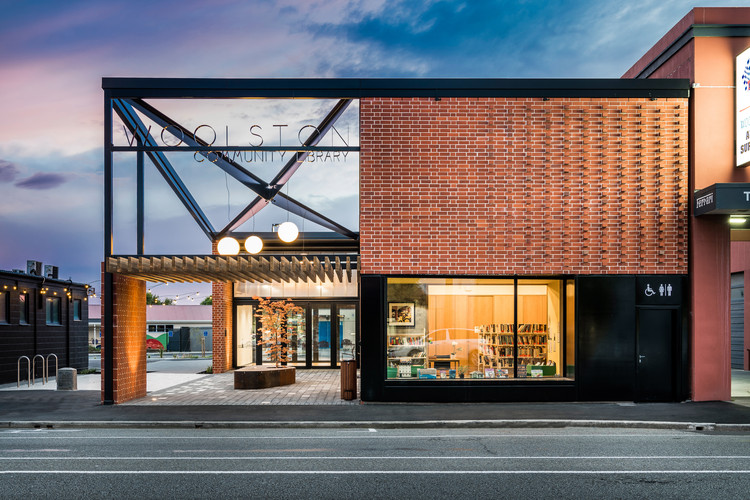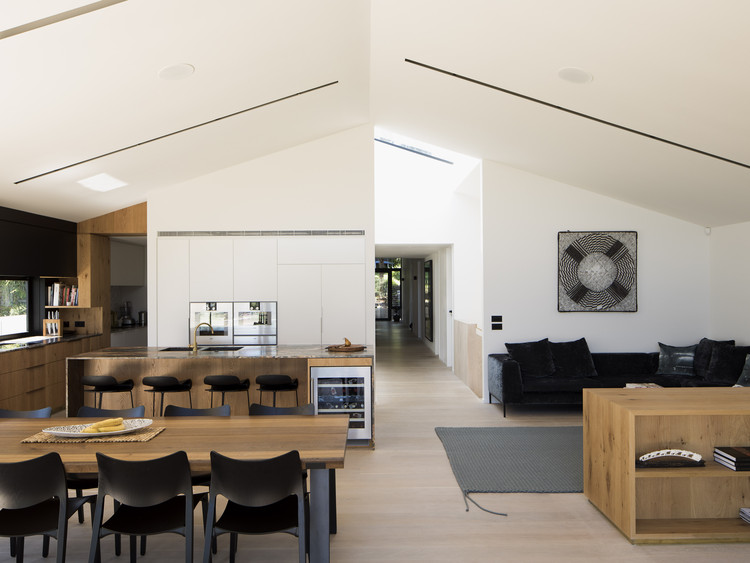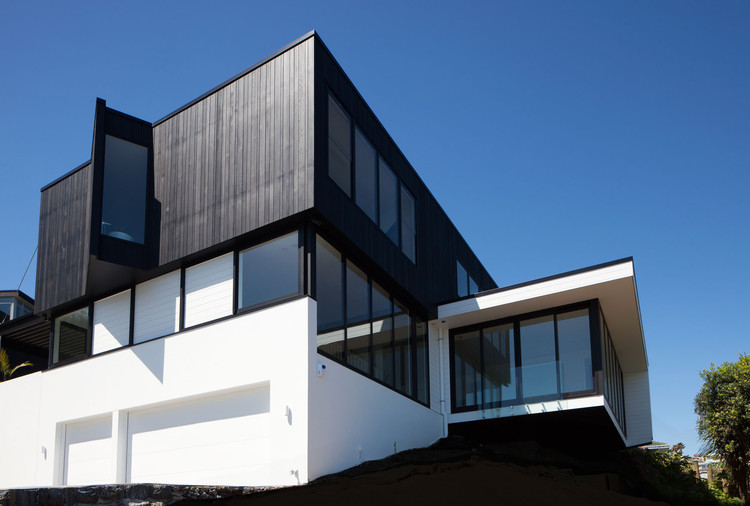-
ArchDaily
-
New Zealand
New Zealand
https://www.archdaily.com/917709/ab-studio-cabin-copeland-associates-architectsAndreas Luco
https://www.archdaily.com/914460/riddiford-pavilion-herriot-melhuish-oneill-architectsAndreas Luco
https://www.archdaily.com/914245/oneill-house-herriot-melhuish-oneill-architectsDaniel Tapia
https://www.archdaily.com/912941/wall-house-mc-architecture-studioAndreas Luco
https://www.archdaily.com/912159/tai-tapu-house-aw-architectsDaniel Tapia
https://www.archdaily.com/908614/woolston-community-library-ignite-architectsPilar Caballero
https://www.archdaily.com/905298/the-tailored-home-lloyd-hartley-architectsRayen Sagredo
https://www.archdaily.com/904165/turanga-schimdt-hammer-lassen-architects-plus-architectusPilar Caballero
https://www.archdaily.com/904199/waterview-connection-warren-and-mahoneyPilar Caballero
https://www.archdaily.com/902075/mackelvie-street-retail-rta-studioMartita Vial della Maggiora
https://www.archdaily.com/896904/scarborough-house-borrmeister-architectsRayen Sagredo
https://www.archdaily.com/899897/herne-bay-hideaway-lloyd-hartley-architectsDaniel Tapia
https://www.archdaily.com/898989/diocesan-school-for-girls-music-and-drama-centre-mcildowie-partnersPilar Caballero
https://www.archdaily.com/897959/arkles-bay-residence-creative-archDaniel Tapia
https://www.archdaily.com/896962/the-family-bach-cymon-allfrey-architectsDaniel Tapia
https://www.archdaily.com/895256/lakes-edge-chow-hill-architectsRayen Sagredo
https://www.archdaily.com/891983/korokoro-bush-house-parsonson-architectsRayen Sagredo
https://www.archdaily.com/893286/cliff-house-leuschke-kahn-architectsDaniel Tapia















.jpg?1529879164)


