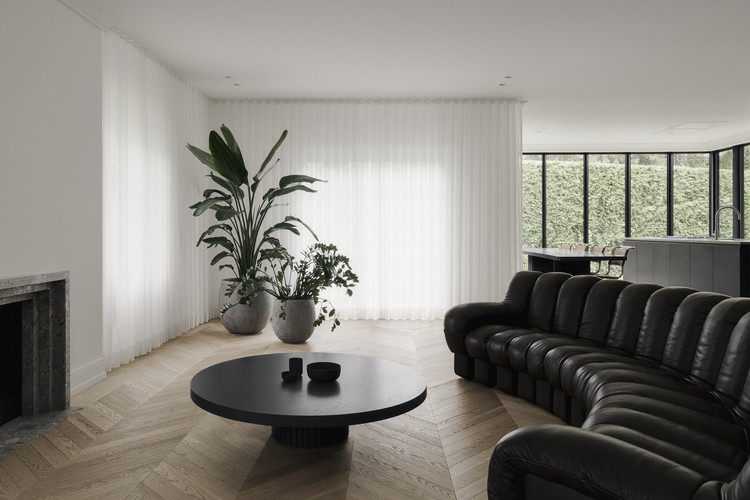ArchDaily
Canada
Canada
September 15, 2020
This is the first in a series of panel sessions launching the fourth volume of Bracket, titled Takes Action.
https://www.archdaily.com/947682/takes-action-nil-session-i Rene Submissions
September 15, 2020
https://www.archdaily.com/947551/collingwood-house-bla-deisgn-group-plus-campos-studio Andreas Luco
September 14, 2020
https://www.archdaily.com/947544/tulip-nil-your-place-at-the-table-adhoc-architectes Andreas Luco
September 10, 2020
https://www.archdaily.com/947369/hinterhouse-menard-dworkind-architecture-and-design Andreas Luco
August 30, 2020
https://www.archdaily.com/946396/thermally-speaking-installation-leuwebb-projects-plus-mulvey-and-banani-lighting Andreas Luco
August 28, 2020
Register to watch the Gala online on September 18!
On September 18, 2020, AZURE will host the 2020 AZ Awards Gala – an unmissable online soirée where we will fête all the finalists and announce the winners of our 10th annual AZ Awards along with special guests from around the world. We’ll also share the results of our ever-popular People’s Choice voting.
https://www.archdaily.com/946672/2020-az-awrads-online-gala Rene Submissions
August 20, 2020
https://www.archdaily.com/945818/flighthub-offices-acdf-architecture Andreas Luco
August 17, 2020
https://www.archdaily.com/945745/pavillon-a-maurice-martel-architecte Andreas Luco
August 08, 2020
© Alex Lesage, Threefold + 17
Area
Area of this architecture project
Area:
3000 ft²
Year
Completion year of this architecture project
Year:
2019
Manufacturers
Brands with products used in this architecture project
Manufacturers: Artemide , Cassina , Ceadesign , De Sede , Flos , +6 Foraine , IC2 Tech , Living Divani , Poliform , Thonet , du Chanvre -6
https://www.archdaily.com/944577/portland-residence-atelier-barda-architecture Andreas Luco
August 03, 2020
https://www.archdaily.com/944829/lady-marmalade-restaurant-omar-gandhi-architect-plus-svn Paula Pintos
August 03, 2020
https://www.archdaily.com/944587/mineral-bar-blanchette-architectes Valeria Silva
July 30, 2020
https://www.archdaily.com/944584/tofino-beach-house-olson-kunding Pilar Caballero
July 18, 2020
https://www.archdaily.com/789988/bc-passive-house-factory-hemsworth-architecture Daniela Cardenas
July 16, 2020
https://www.archdaily.com/773797/ams-nest-dialog-plus-b-plus-h-architects Karen Valenzuela
July 15, 2020
https://www.archdaily.com/931718/sooke-01-house-campos-studio Paula Pintos
July 14, 2020
The Site Magazine - Provisions Live
This summer, as part of our special issue "Provisions // Observing & Archiving COVID-19", The Site Magazine will host its first online event series with The Architecture Foundation, Critical Distance, BEAT, and Triennale Milano.
https://www.archdaily.com/943673/the-site-magazine-provisions-live Rene Submissions
June 23, 2020
Rainbow Flag Agora, one of the eight floats featured in this year's TSA Virtual Pride online event
Ready to join a virtual parade? Looking to create new, inventive and unique shared spaces for community and celebration while we all do our part staying home, the Toronto Society of Architects is taking our Pride celebrations to the virtual public realm with a one-of-a-kind design challenge.
https://www.archdaily.com/942302/toronto-society-of-architects-tsl-virtual-pride-floats Rene Submissions
June 22, 2020
© Andrew Latreille + 15
Area
Area of this architecture project
Area:
8815 ft²
Year
Completion year of this architecture project
Year:
2019
Manufacturers
Brands with products used in this architecture project
Manufacturers: Holcim Lutron AVG Plumbing , Atlas Meridian Glassworks , Barr , +31 Bowen Concrete , C&J , Cardinal Glass Industries , CertainTeed , Cove Mechanical , Crown Roofing , Danfoss , Dayliter Skylights , Diffusion lighting , F&F , Fisher coating , Four Seasons Insulation , Fowlstone Electric , Honeywell , IBC Boiler , Kohler , Kolbe , Lattner , Legacy Formwork , MP Lighting , Nemetschek , New Generation Concrete , PacWest , Paris Plumbing and Heating , Purelux Painting , Rainbow Concrete , Reznor , Romex Building Envelope and Waterproofing , Roxol , West Coast Turn Key , Weyerhaeuser -31
https://www.archdaily.com/941561/copper-spirit-distillery-rsaaw Andreas Luco














