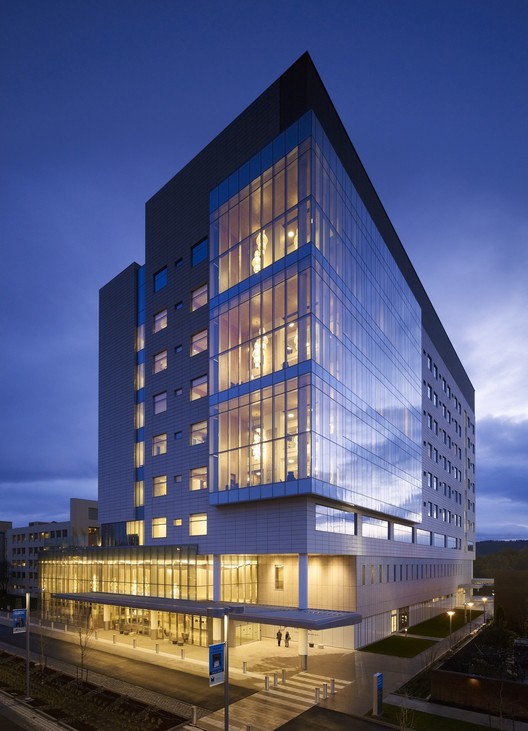
-
Architects: Holst Architecture
- Area: 76000 m²
- Year: 2009



The Portland Building, by architect and product designer Michael Graves, is considered the first major built work of Postmodernist architecture. The design, which displays numerous symbolic elements on its monumental facades, stands in purposeful contrast to the functional Modernist architecture that was dominant at the time. As Graves explains of his architecture: it’s “a symbolic gesture, an attempt to re-establish a language of architecture and values that are not a part of modernist homogeneity.”
Read more about this controversial building after the break...


Taking place April 26-27, the 'Strange Utility: Architecture Toward Other Ends' Symposium will explore the following provocative questions: How is architecture’s use value defined, and by whom? How can turning to other disciplines’ unexpected utilization of architecture expand our perception of its utility? And what are the future utilities of architecture? Today, the idea of architecture’s utility is perhaps more diverse than ever, as architecture commonly mingles with other disciplines, and as new typologies of building design emerge almost daily. Organized by Portland State University School of Architecture, three keynote speakers—Philippe Rahm, Jimenez Lai and Jill Stoner—as well as eleven notable architects, artists and academics will participate. More information after the break.


.jpg?1362430808)
Currently on display at the Portland Museum of Art until May 19, 'Voices of Design: 25 Years of Architalx' showcases the power of design through an interactive exhibition featuring work of some of the world's leading architects and designers. The display, designed by architects Tim Ventimiglia and Jennifer Whitburn of Ralph Appelbaum Associates, includes a 17-foot-tall tower with three levels of images that alternately reveal themselves and disappear. A dynamic image projection will light up two sides of the tower by using projectors embedded in the interior of the tower and will feature infrared light sensors, creating touch interactivity for visitors. More images and information on the exhibition after the break.




