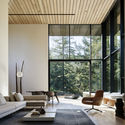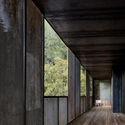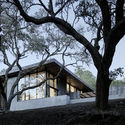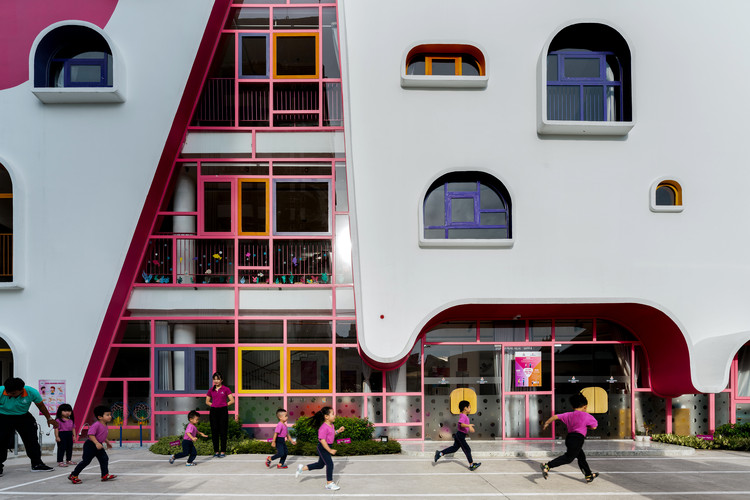ArchDaily
Featured
Featured
April 17 | Sponsored Content
Software Application Archicad 25 allows you to continue selections by switching between 2D and 3D views without reselecting items thanks to new and improved commands. Furthermore, you can also speed up your workflow by using overlapping elements and hiding the selected elements in the active view.
https://www.archdaily.comhttps://www.archdaily.com/catalog/us/products/27276/how-to-achieve-higher-productivity-in-archicad-with-smart-selection-graphisoft
July 26, 2019
https://www.archdaily.com/921576/restaurant-y-sea-vector-architects Collin Chen
July 25, 2019
https://www.archdaily.com/921721/bassamfellows-headquarters-and-showroom-bassamfellows Andreas Luco
July 24, 2019
© Andrés Villota
Area
Area of this architecture project
Area:
12 m²
Year
Completion year of this architecture project
Year:
2019
https://www.archdaily.com/921745/parasite-house-el-sindicato-arquitectura Daniel Tapia
July 24, 2019
https://www.archdaily.com/921513/kindergarten-riedlepark-lanz-schwager-architekten Andreas Luco
July 24, 2019
https://www.archdaily.com/921611/studio-in-arzignano-amaa Pilar Caballero
July 24, 2019
https://www.archdaily.com/921569/hotel-ninja-black-eastern-design-office Daniel Tapia
July 23, 2019
https://www.archdaily.com/921516/stone-house-nomo-studio Pilar Caballero
July 23, 2019
https://www.archdaily.com/921449/far-homestay-house-d1 Pilar Caballero
July 22, 2019
https://www.archdaily.com/921265/redevelopment-of-maogong-barn-art-center-approach-architecture-studio 舒岳康
July 20, 2019
https://www.archdaily.com/919383/peppertree-villa-luigi-rosselli Andreas Luco
July 19, 2019
https://www.archdaily.com/921368/stokkoya-house-kappland-arkitekter Daniel Tapia
July 19, 2019
https://www.archdaily.com/921045/geometrical-space-for-a-two-kid-family-atelier-d-plus-y 舒岳康
July 18, 2019
https://www.archdaily.com/920990/fl-house-jacobsen-arquitetura Daniel Tapia
July 18, 2019
© Joe Fletcher + 14
Area
Area of this architecture project
Area:
3724 ft²
Year
Completion year of this architecture project
Year:
2017
Manufacturers
Brands with products used in this architecture project
Manufacturers: Reynaers Aluminium Bega Miele Subzero/Wolf 12th Avenue Iron , +8 Flos , Kohler , Kymo , Moooi , Paola Lenti , VALVO , Viabizzuno , ZANOTTA -8 https://www.archdaily.com/921182/miner-road-house-faulkner-architects Pilar Caballero
July 17, 2019
https://www.archdaily.com/921020/omoken-park-yabashi-architects-and-associates Pilar Caballero
July 16, 2019
https://www.archdaily.com/921138/ttc-elite-saigon-kindergarten-kientruc-o Paula Pintos
July 16, 2019
https://www.archdaily.com/920992/m-house-takeru-shoji-architects Pilar Caballero
July 15, 2019
https://www.archdaily.com/920864/designmuseum-danmark-cobe Daniel Tapia
Did you know? You'll now receive updates based on what you follow! Personalize your stream and start following your favorite authors, offices and users.



.jpg?1564063348)
.jpg?1563797563)
.jpg?1563797419)
.jpg?1563797299)
.jpg?1563797738)


















































































