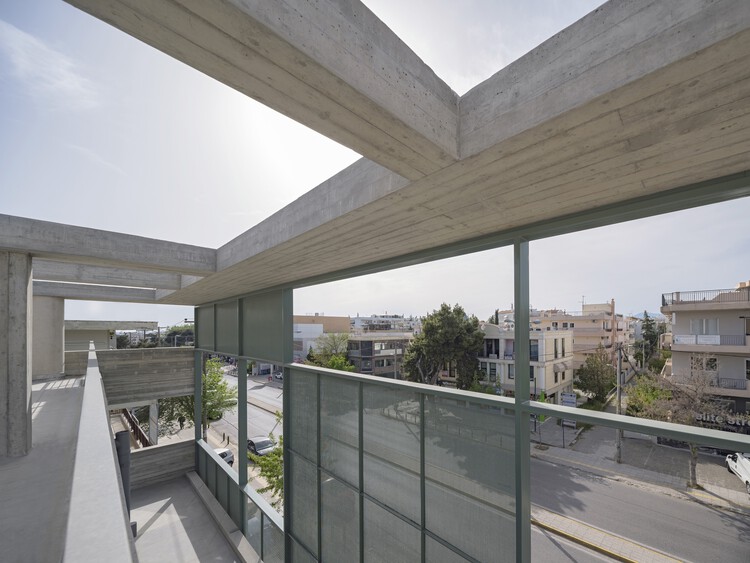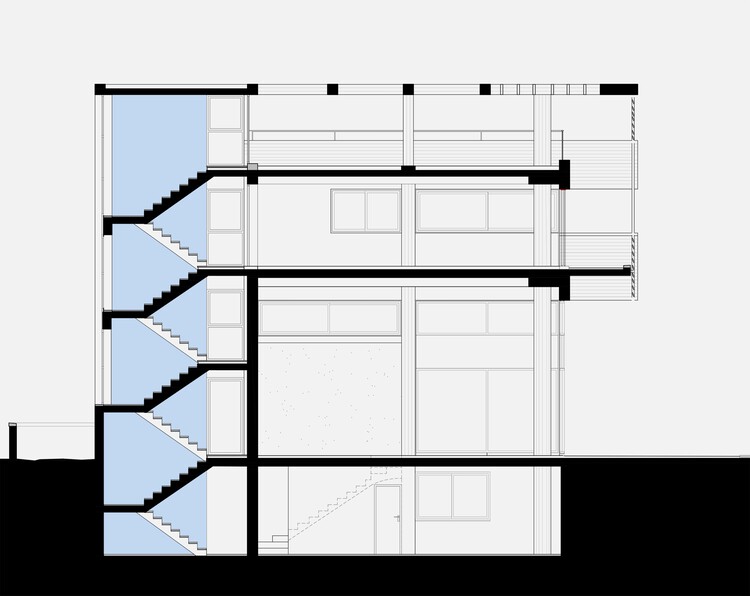
-
Architects: Athina Theodoropoulou, Charis Athanasopoulou
- Year: 2022
-
Photographs:George Messaritakis
-
Manufacturers: ALKAL, BRIGHT AE, DAIKIN -IQ CLIMA, Golden Door, Otis Greece, Poriotis fair faced , THERMOGLASS Ε.Π.Ε, Ι.Σ. ΤΑΜΙΩΛΑΚΗΣ ΕΠΕ, ΙΑΚΩΒΟΣ ΠΑΠΑΓΕΩΡΓΙΟΥ A.E.
-
Lead Architects: Charis Athanasopoulou - Athina Theodoropoulou

Text description provided by the architects. The two-story commercial building on Pentelis Avenue, in a northern suburb of Athens, is an attempt to create a building with "ecological consciousness". The small, low-energy building is shielded on all its surfaces against heat and cold.

Α metal structure οn the front view, at a distance from its western windows, offers external shading to prevent the penetration of heat into the building and creates a shaded ventilated space between. This structure works as a solar, acoustic, and optical filter.


The commercial character of the surrounding area provided incentives to create additional open space for the users on the roof of the building. A concrete pergola, integrated with the metal construction of the front view, is placed for the protection of this recreation roof area, forming an interesting building volume.


The projection of this building volume through the urban fabric that surrounds it is achieved by emphasizing the distinctive structural elements of the building and following simple and clean design lines in contrast to the morphologically diverse built environment.

The hue of the materials chosen – uncoated, unpainted concrete in the main volume with metallic details – underlines the geometry of the volume and allows natural light to integrate into the building shell and give it dynamism.




















