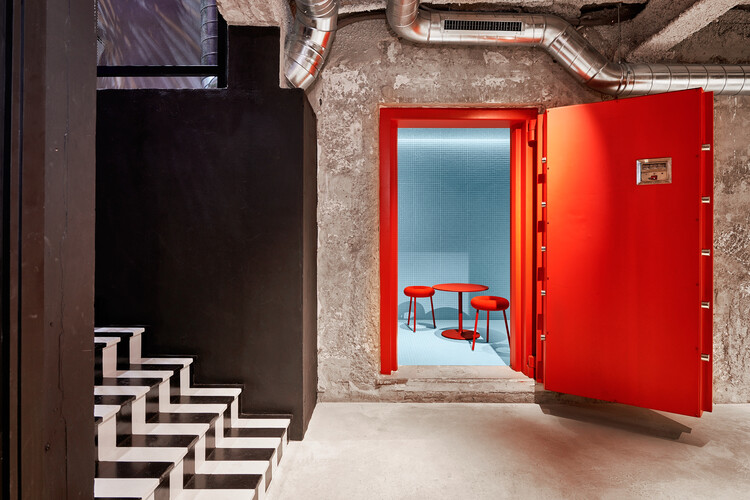
-
Architects: Masquespacio
- Area: 4305 ft²
- Year: 2022
-
Photographs:Luis Beltran

Text description provided by the architects. The Barcelona Club is a unique experience that not only reinvents mobility but also provides a creative and sustainable meeting place. Undoubtedly, the best meeting point for anyone who is willing to explore a new concept of mobility where the experience comes before everything else.


Thus, hereby Masquespacio designed the club situated in Paseo de Gracia as if it were a world of utopias. This way the Spanish design studio searched to connect the different spaces with Barcelona known for its creativity and distinguished all around the world for being a hub of artistic disciplines like art, design, and music.

First, it has been the main goal to respect the interior architecture of the space with its brutalist-style full of imperfections that create the perfect connection point with the style applied in other Lynk & Co clubs. To these afterward different spaces have been added, each representing its own use, inspired by a theme related to creativity like architecture, movies, and music amongst others.



Just like that, immediately at the entrance, you can see a giant castle with a reflecting green color that contains the fitting rooms with a distorted effect that shows clearly that in the new Lynk & Co in Barcelona, nothing is traditional. The car from its sides is situated in a whale form made of 3D, while in the bathrooms you find a show of lights and sounds that will remind you of your favorite childhood movie.

In the space above you can find exposition zones with sustainable objects, Lynk & Co selected, together with unexpected areas for co-working like the swimming pool that is behind an old safe door that was in the space before.



























