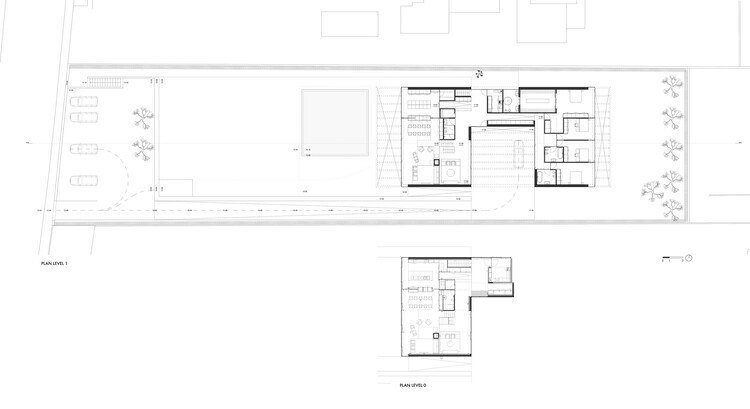
-
Architects: Correia/Ragazzi Arquitectos
- Area: 687 m²
- Year: 2021
-
Photographs:José Campos

Text description provided by the architects. The house intends to establish a relationship with the profile of the site and, following its slope (more accentuated than it seems) will shape the exterior spaces that develop at different levels and configure different means of use.

The construction, despite appearing to be a single body of great formal unity, intends to clearly distinguish the private areas from the common areas - living rooms and kitchen; the distinction is carried out by a central patio that defines the main entrance of the house.





It has a generous area to accommodate a car, allowing loading and unloading, whether for shopping, children and/or baby strollers, or people with more limited mobility.


The implantation, taking advantage of the unevenness of the site, also allows the existence of:

- At the intermediate level, an entrance hall area with direct relation to the outside.
This hall allows access to the private area, and the kitchen, garage, and living rooms, as well as the laundry area and a shared bathroom, without any intrusion to these spaces, given their design and centrality in the house.


- Facing west, opening to a lower level, are the living rooms and kitchen, which overlook the sea. A living area with a higher ceiling height is defined as opposed to a lower ceiling height, as more intimate, visually related to a mezzanine at the upper level, which will provide better panoramic views over the sea, starring a balcony whose continuity allows access to the office, which is more elevated and reserved.


- The bedroom area, which is located on the upper level of the site, following the slope of the land, allows access to the outside also through the bedrooms. This area consists of three bedrooms and a suite, all facing east, but with accesses that are also naturally lit and ventilated from the entrance patio.



































