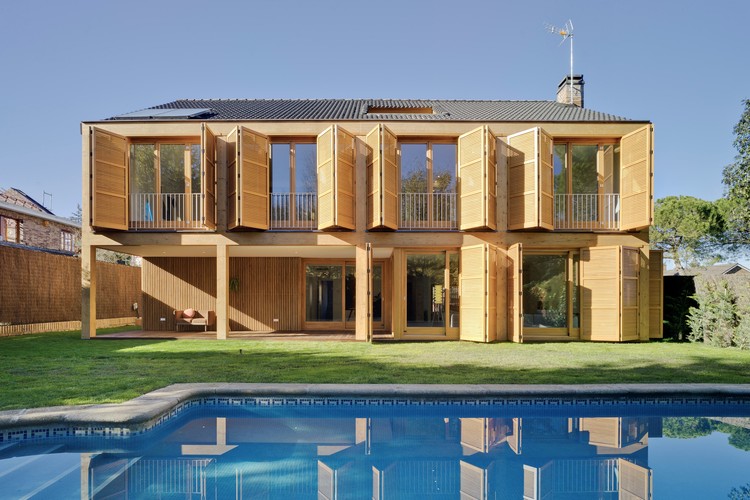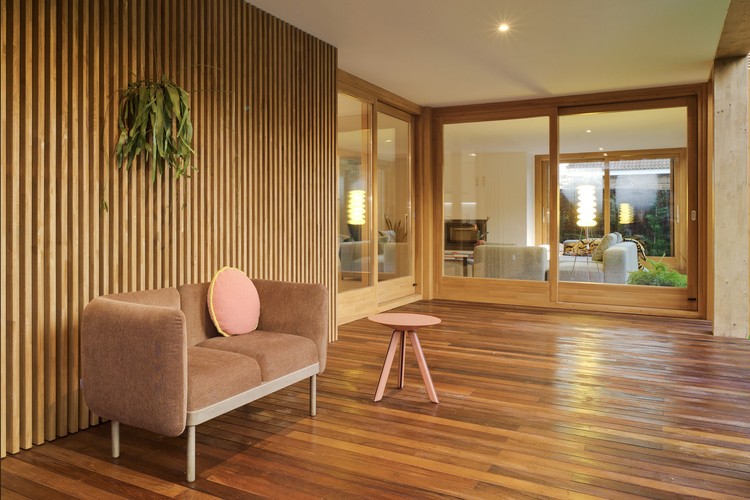
-
Architects: CSO arquitectura
- Area: 428 m²
- Year: 2018
-
Photographs:David Frutos
-
Manufacturers: Daikin, Porcelanosa Grupo, Roi, Sancal

Text description provided by the architects. The Levitt House is located in the residential estate La Moraleja (Alcobendas). It was originally built in 1983 and it was two stories high. The expansion of the building (which is now 108 m2 larger) follows sustainability criteria and uses the 3 pre-existing materials of the home -concrete tiles, wood and face brick- to achieve a new and modern design.

In order to do the expansion, the house was demolished except for three of the four façades, 25% of the deck and the first-floor slab. Afterward, the house grew towards the interior garden in the plot. Thanks to this expansion and the new design of the stairs, a new floor is built undercover. Regarding the sustainability criteria, the new façade of the expansion is built with energy savings in mind.



The windows capture the warmth during the winter, but also allow cross ventilation during the summer. To achieve complete solar control, wooden shutters have been installed to guarantee privacy and safety for the inhabitants. Lastly, both the structure and this façade -and the carpentry- have been built with wood, a sustainable material.

Other energy-saving systems found in the house are the over-insulation and the installation of an aero-termic machine for climatization with the support of solar panels for the production of hot water. The interior design features a full redistribution with the stairs as the central backbone of the building, allowing views of the whole house from the living room on the third floor.































