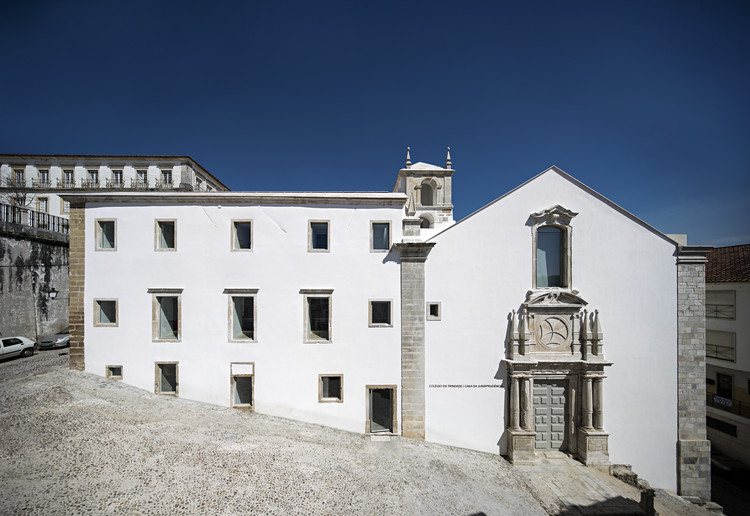
-
Architects: Aires Mateus
- Area: 4093 m²
- Year: 2016
-
Photographs:Nelson Garrido

Text description provided by the architects. The project starts with the consideration of heritage and historical values. We differentiate between the "eternal" value of the project´s masses: the compression of the great walls and domes, and the "ephemeral" character of the old structures: constructive systems traditionally made of wood.








































