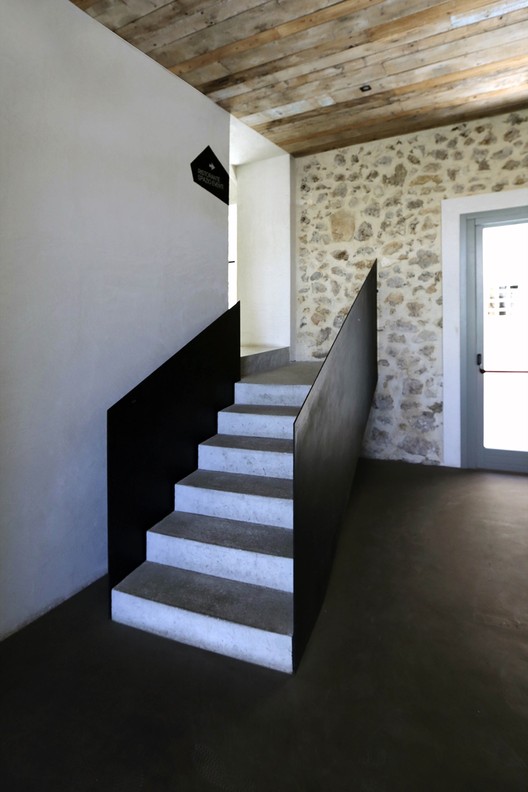
-
Architects: Lillo Giglia Architecture
- Area: 1500 m²
- Year: 2016
-
Photographs:Salvatore & Lillo Giglia
-
Manufacturers: Chiraema, Euwork resine, Weber

Text description provided by the architects. Named after its charmingly christened Moon Alley, the Vicolo Luna neighbourhood is an urban quarter on the edge of Favara’s town – which is a unique web of dammusi, low stone-and-lime buildings directly derived from the Roman domus, of which dammuso is the surviving archaic Sicilian word.

This project’s target is to toggle on urban and social regeneration dynamics, to the benefit of such complex network of old and new buildings, of public, private and venue spaces: squares, historical streets, alleyways, plazas, courtyards and gardens. It is indeed a manifold interaction between public and private, leading to a remarkable degree of cultural livelihood and to a striking nightlife, such as making Favara stealing the lead from neighbouring Agrigento regional capital and world-wide renowned historical city.

Based on such premises, the present project intends to apply a selective focus to ancient and ruined house buildings together with all their annex spaces, and to re-address their function to a broad range of social events: from cuisine to AD facilities (Albergo Diffuso, Diffused Hotel), from exploiting the charm of old, quant courtyards and gardens refashioned and tuned to a fresh contemporary feel to making best use of such warm and yet intimate spaces by hosting performance art events as well as resources and investments – A hub for energy to gather around a reborn, innovative and above all shared and community-based urban context.

The multi-faceted nature of this project contributes to an open, participated and constantly evolving, in-progress cultural improvement.

There are two dimensions working in constant interaction and sinergy: preservation works and innovative architectural planning. The outcome is a unique, defined, wholesome and complete architectural standard which introduces and operates on several spatial aspects.

The nature of this project consists in the creative elaboration and multifield application of the old/new contrast on a roughly 1.500 square metres town quarter.

The first phase of the project is going to be the most challenging as far as restructuring works are concerned: works will be carried out for the renovation and re-addressing of a large noble household property with several annex buldings, among which maintenance facilities once used as tool-houses and a garden.


In the following step of the project, additional hosting facilities, currently work-in-progress, will be open to the public.

Having to comply with strict council reglations concerning the overall building size allowed, close-up, tailored, surgical interventions were carried out, drawing out and integrating with a custom and uncompromising approach. Materials and works were aimed at creating sharp and yet natural shapes blending in a rather blunt, stratified and crystallized background.

The present project has chosen and made sure to preserve as much as possible of the original wall structures, avoiding to disrupt the original lay-out along with the characteristc elements of the building: on the groundfloor, two crossing vaults, the arches and the wooden ceiling and roof; at the first floor, the brand new beams set in their original sloping framework design.

From an architectural point of view, the target is nurturing a plus in each space, by using a minimal language, expressed by a choice of natural materials and neutral grey and white indoor environments, alternating neat and smooth outlines with unlayered, rough cement walls in specific spots.






































