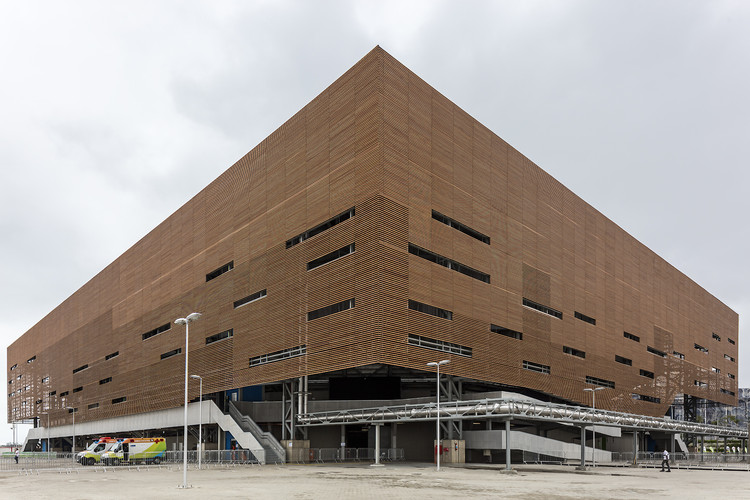
-
Architects: Lopes Santos e Ferreira Gomes Arquitetos, OA | Oficina de Arquitetos
- Year: 2016
-
Photographs:Leonardo Finotti

Text description provided by the architects. This architectural project, developed for the venue that will host handball games in the 2016 Olympics and Goalball games in the 2016 Paralympics both to be held in Rio de Janeiro, has the target to search for suitable solutions in diversified interfaces in the complex system composed of sports equipment for the games and its legacy. Unlike other arenas located in the Olympic Park, this Olympic arena right after the games will become four public city schools. Therefore, the team has developed such a building that could prioritize in its construction concepts like flexibility, mutability and adaptability.























