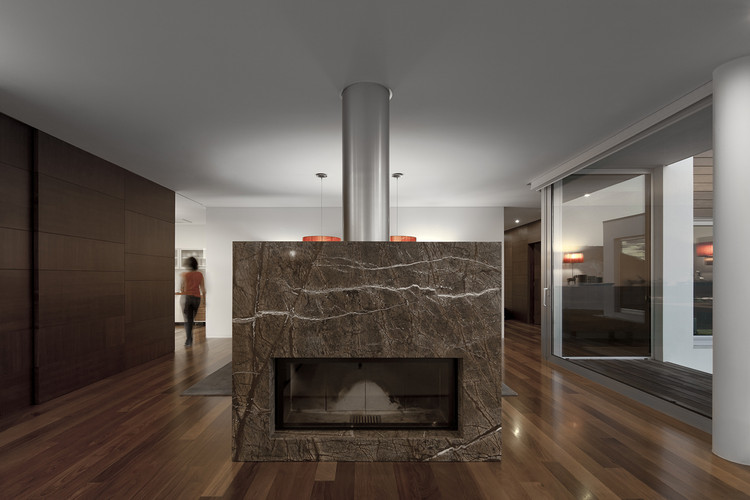
-
Architects: RVdM Arquitectos
- Area: 562 m²
- Year: 2010

Text description provided by the architects. The house builds a single level volume, in an abstract reading of a body laid on a gardened horizontal platform.

A "plastic" character is assumed for the proposal, moulding exterior and interior spaces. On the outside the building sets courtyards and gardens. The inside spaces are grouped by categories, ranking the house between intimate and social areas, between service and serviced areas. Different ceiling heights help to clarify the uses denoting the social and meeting places. Each body faces different quadrants. Three distinctive exterior spaces are organized around the house's functional distribution. The first sets the house's entrance courtyard, serving the garage and main entrance. Others qualify different spaces, offering them unique characteristics: confronting the office, the living room, or defining the environment of the guest bedroom.



From the entrance courtyard one access centrally.
The design privileges continuity, mainly through social areas, offering wide and informal spaces. Living-room and kitchen are connected through a dining area and each one of these spaces searches for distinctive relations with the outside. The living room privileges the contact with west and gardens, whereas the kitchen seeks the service spaces at east. The bedrooms, at south, are fragmented in two bodies, letting the guest suite stand-out. A common hall distributes to the three family bedrooms facing a narrow courtyard. The north side of the building houses the service areas, connecting garage, laundry and a studio that extends in a mezzanine, offering a filtered western light.































