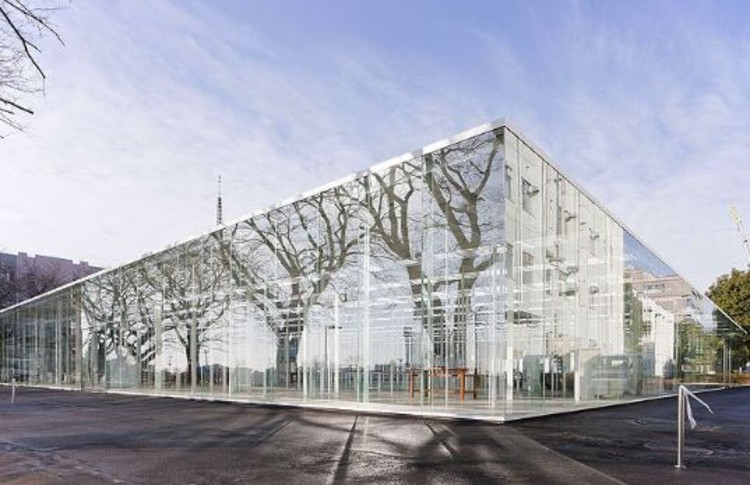
Check out Junya Ishigami and Associates‘ amazing studio + workspace where students of the Kanagawa Institute of Technology get to spend their days designing. The studio is about the closest you can get to the feeling of working outside while being indoors. The floor-to-ceiling glass makes the building appear weightless and elegant, and the open plan preserves the building’s sense of transparency as the viewer’s eye can shoot directly across the uninterrupted space. 305 columns of various sizes support the stripped roof of skylights, yet their white color keeps the focus on the space and the view, not the structure. The columns, although seemingly random, as specifically placed to create the sensation of zoned spaces, but their nonrestrictive quality provides a flexible layout to suit the changing needs of students.
Inspiring place to design in, wouldn’t you agree?
As seen on Inhabitat. Images Iwan Baan






















