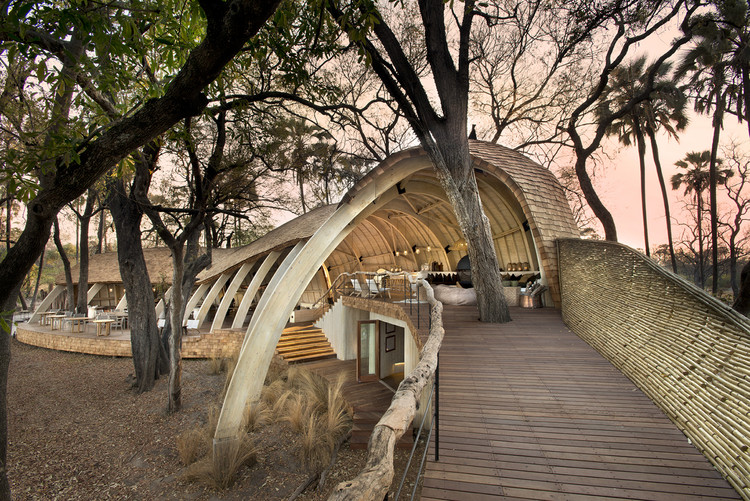
-
Architects: Nicholas Plewman Architects
- Area: 5384 m²
- Year: 2014
-
Photographs:Dook
-
Manufacturers: Serge Ferrari

Text description provided by the architects. A 24 bed luxury boutique hotel in the heart of the Okavango Delta, Botswana. The Okavango Delta is considered one of the seven natural wonders of the African continent. Since the original lodge was built seventeen years ago, it has been declared a world heritage site and in consequence a raft of wholly appropriate, but formidable restrictions have been imposed on building there.




The design of Sandibe not only meets these challenges but is invigorated and inspired by them. It is habitation made manifest of all the creatures that have ever found or made shelter in and beneath the site’s ancient trees. The lodge draws its inspiration from animals that carry their shelter with them or weave it from the organic materials to hand. We chose the pangolin – Africa’s armadillo –as a specific motif because of its shy, elusive and completely harmless nature and its ability to curl into its own protective carapace of scales. The final building appears to have grown organically from its riparian site or, metaphorically speaking, to be some endemic, gentle and maternal creature leading her off spring through the swamp forest.

Although LEED or GREENSTAR ratings tools have not been developed or applied to this sort building – the project proceeded on the basis that if they were, the highest standards of accreditation would be aimed for. The sustainability imperatives of the project were:

The new buildings had to be wholly built of ultimately bio-degradable materials. The site, separated from civilisation by a hundred miles of swampland, river crossings and rough tracks had to be completely cleared of all previous non degradable material – literally hundreds of tonnes of demolished bricks and mortar gently removed from the forest and trucked out of the delta. 70 % of the luxury lodge’s, not insubstantial, energy requirements had to be of sustainable origin. Minimal to zero physical impact of any sort on the site, fauna and flora. Complete treatment of sewerage and removal of waste.



Notwithstanding the above the client expected a boutique hotel that would deliver the very highest standards of luxury to its well heeled and well travelled guests. Essentially this meant, in addition to unique and inspiring design, there could be no compromise on power, copious hot water supply, luxury bathing and food preparation equal to the best hotels in the world. The sorts of compromises that inform most eco lodges were not acceptable.

The completed project meets or exceeds all of the above imperatives:
Sandibe is built almost entirely of wood. Laminated pine beams give curvilinear shape. The building skin is formed like an inverted boat from layers of butt jointed pine scale planks; waterproofed with an acrylic membrane and covered in Canadian cedar shingles. There is no glass other than in the retail shop and library, the “glazing” such as it is, is Serge Ferrari Soltis fabric – a permeable but highly weather resistant and thermally efficient membrane.

External screen walls and balustrades are fashioned from an interlocking mat of eucalyptus laths woven onto stiff wire. Decks and floors use FSC approved hard woods. Power is sourced from a 100 KVA PV array that means generators need only run for 3 to 4 hours a day. Hot water is delivered instantly even at the furthest cabin from a solar array of evacuated tubes backed up by heat pumps continuously pumped through a 2,5km ring main. Notwithstanding the distance the measured loss of temperature between source and furthest tap is 1.7 degrees.

All water and soil waste is collected and pumped through an accredited biological treatment plant that renders effluent certifiably safe for discharge into the highly sensitive environment. Finally, the environmental success of the project is perhaps best judged from the fact that the area’s prolific wildlife including big animals like elephant, hippo , lion and leopard have continued to live on and use the site with such disregard for the emerging and completed buildings that you might imagine they simply don’t see it at all. As IM Pei said: “ Good architecture lets nature in.”

Originally published on June 02, 2015




























