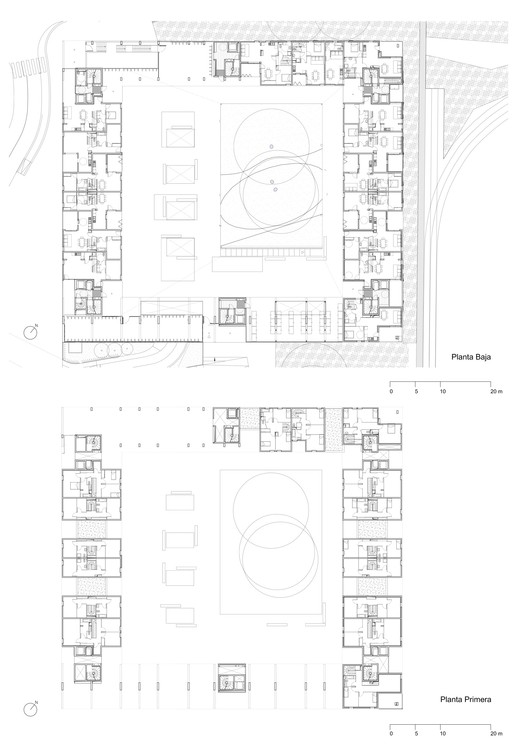
-
Architects: Pich-Aguilera Architects
- Area: 9685 m²
- Year: 2011
-
Photographs:Stéphane Chalmeau
Text description provided by the architects. The project is located in the southwest of Rennes, near the city center, in an area of new expansion that aims to develop an extension of existing forest without voiding its natural and scenic properties.

The project arises from an interaction between planners, landscape architects and biologists in charge of the building. The project is located in an area called "Inhabitat Forest suitcase", where several housing communities should be developed. Our management responds to the urban typology of "agora", is in a gated apple with a large central courtyard. The plan provides for a gauge to be closed but allowing permeability ground floor and private collective space for the city. It also raises respect existing old trees.

A built body while foamed on its way to maintain continuity in the type of closed loop arises, getting both a building relatively foamed able to provide each housing a comparable space outside terrace but with the possibility use as "jardin d'hiver".
Thus, in the corners, have located the vertical communication cores, breaking ground perimeter. These elements are, in fact, in both function and appearance, the hinges of the project, and that connect and bind.

Environment to the stairs and elevators, which run along a continuous vertical patio, the "loggias" or private terraces through which you access the housing coalesce.
The flexibility of these spaces and their relationship to the community courtyard, on which overlook allow a "custom" active thermal management and performance of the building depending on the weather conditions outside.
The front gets the inherent inward your carrier sheet reinforced concrete, providing a continuous insulation on the outside and a metal plate forming a self-cooling chamber air. The set of strategies makes the building has a high thermal efficiency and substantial energy savings.























