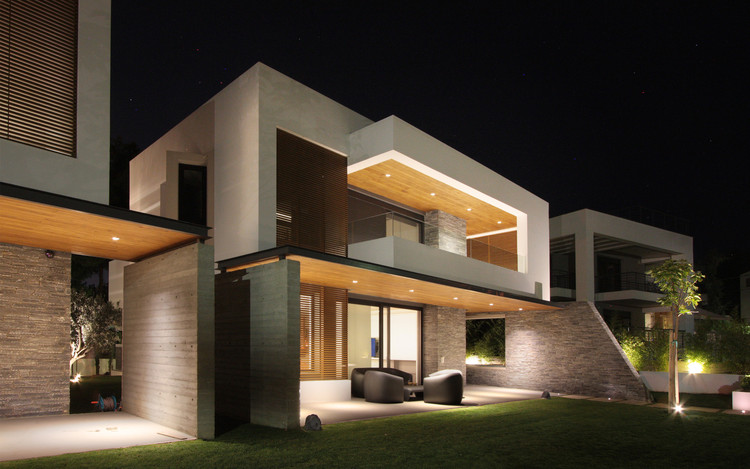
-
Architects: Office Twentyfive Architects
- Area: 760 m²
- Year: 2012

Text description provided by the architects. These two houses were designed for two families with four members each and their staff. The whole design strategy revolved around the bond of friendship that they have. The function of the two houses is similar, as the two families belong in the same social and economical circles, more or less.

The private parts of the two houses are found in the upper floors, along with the work or rest spots, while the most “public” spaces, such as sitting rooms, kitchen, dinning, are designed on the ground floors. In the basement there are playrooms, perking spaces, and utility and hvac spaces as well. That is the basic idea of the two houses. As we proceeded to the detailed design each house retained its architectural language and basic function, but finally adjusted to the special needs and likes of their owner.

The front and back yards of the houses are actually common and used by both families all the time. That was a conscious decision from them and characterizes the way the outer spaces work. We had to keep, though a certain amount of privacy. So we designed pergolas, walls to the balcony sides and used some other design tricks, to achieve private spots and zones. The bedroom window are such a trick to ensure outer views and privacy at the same time.

A common architectural language with a different volume development was used in order to customize each house in the end.

The stone that was used, was chosen in the quarry before even been cut, in order to maintain the uniform color and texture. The outside roofs were covered in beach wood. We also used concrete metal and wood for the exterior elements of the two houses.























