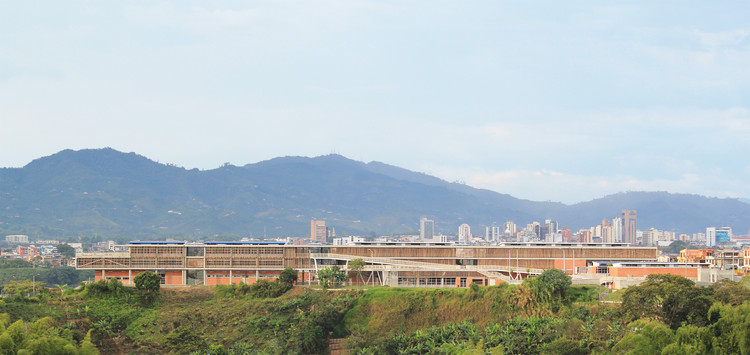
-
Architects: Campuzano Arquitectos
- Year: 2012
-
Photographs:Gabriel Campuzano
-
Manufacturers: Alfa, Cemex, Concisa, Formesan

Text description provided by the architects. This particular public educational institution is located on the southern border of the city of Pereira on the Colombian central mountain range. Its geographical situation at the limits of the city promotes a new pole for urban development with a growing population that demands public facilities.
The urban morphology of the city of Pereira is determined by its geography, where a chain of mountains and canyons, running from the south to the north, are intertwined and produce a special urban texture that becomes dense on the peaks.

The project is developed on one of these peaks looking to the canyon on the south and to a preexistent district on the north.
Because the geometry of the plot lets little free space, the program is developed in a three-story building that runs from one extreme to the other. The classrooms are oriented either to the north or to the south in order to privilege the long distance view of the city center or the closer view of the urban border. The main building accommodates itself on the terrain establishing a limit between the main street of the district and the school in order to protect its interior.

In this “protected interior” there are independent blocks that shelter the auditorium, the sport fields, the main patio and the pre-school classrooms around its own patio.
The main building appears like a boat that floats in the middle of the district and becomes a visual referent that promotes a new urban value.

The different levels of the project are reached by an exterior ramp connected by bridges to the auditorium’s covering which is, at the same time, the primary patio.
The scheme of the project produces a covered public plaza on the most important corner of the district, that allows joined activities among the school and the community.

Bamboo, a renewable natural material, very commonly used in the traditional architecture of the region and normally used as a structural element, is used in this case for the closing of the façade and as an element to control the sun and heat. Bamboo is a strong aesthetic and cultural referent which produces the vibration of the natural material, framed by industrial materials such as brick and concrete.

Due to the mild climate of the place, the building uses natural ventilation with the purpose of enhancing the thermal conditions in the different spaces of the project. A crossed ventilation is generated between the facades and through the roofing minimizing the use of air conditioning and providing a great energetic spare.

The first floor of the school shelters community activities, such as, the library, the auditorium, the internet room, labs and art rooms, so that the inhabitants in the district may use them on weekends. This possibility gives the school the character of a public and plural facility to serve the community and to help constructing a more equal society.

























































































