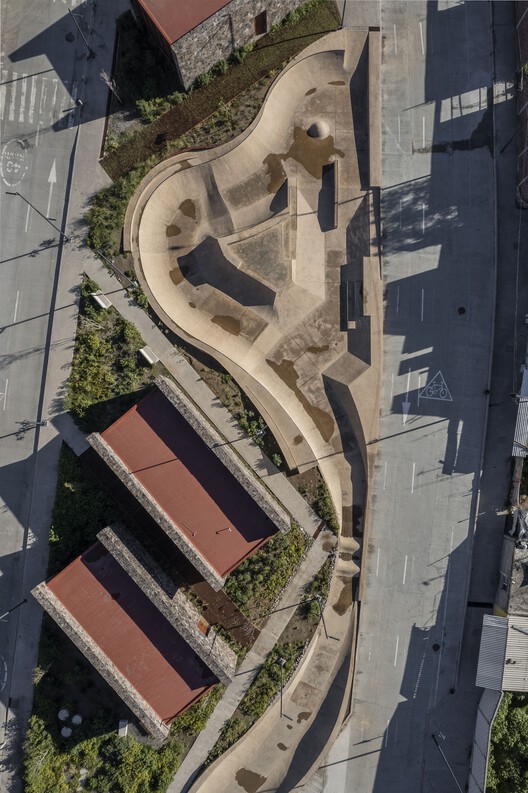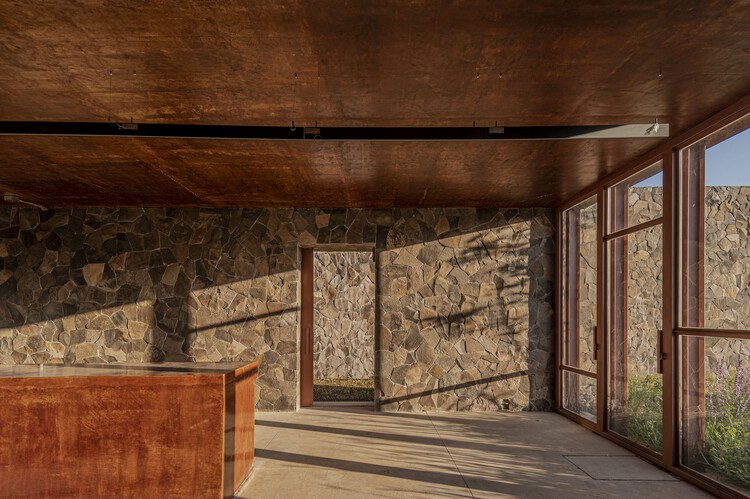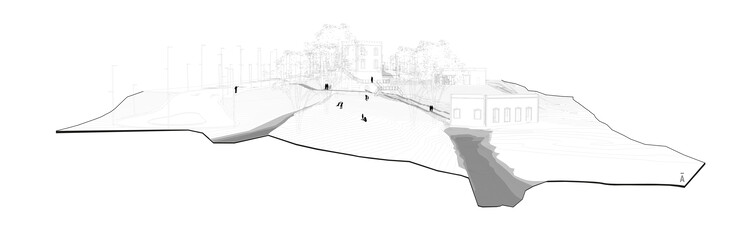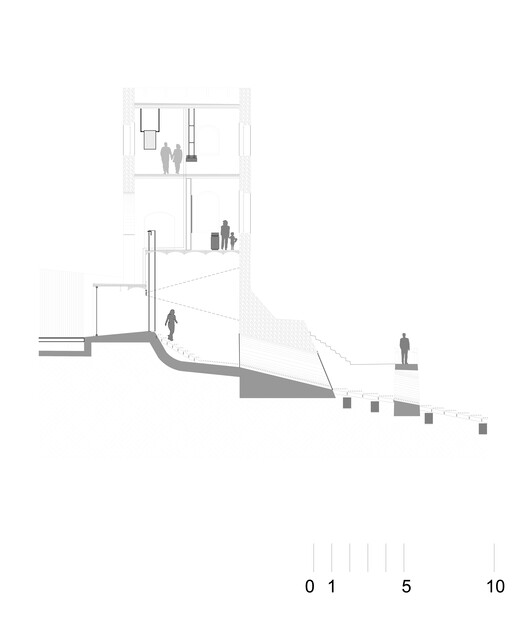
-
Architects: ÁGORA
- Area: 10370 m²
- Year: 2022
-
Photographs:Andrés Cedillo
-
Manufacturers: Holcim, BETAMAYAB, Construlita, HIERRO ORNAMENTAL DE PUEBLA, MAC CERÁMICA S.A. DE C.V., Oxical, ROGUSA, VIVEROS FORTÍN, WATERMASTER


Text description provided by the architects. In the southwest of the city of Puebla, Mexico, at the foot of the Atoyac River, lies La Carmela, one of two hydroelectric plants that provided service to the Textile Factory El Mayorazgo in the early 20th century, built by Engineer Carlos Mastretta Fecit.


The project consisted of the restoration of the industrial vestige of the hydroelectric plant Carmela, which dates back to 1906, its immediate surroundings including an open sewage canal that crossed the property, and the construction of new buildings that, integrating with the pre-existing materials, allowed the formation of a new cultural complex. Composed of: a site museum, cultural center, library, medical clinics, bike parking, workshops, skatepark, and linear park.



The La Carmela project speaks of industrial heritage, natural resources, and social equity, not only for the restoration of the two pre-existing buildings but also for the rescue of its hydraulic memory in the textile industry of Puebla. In such a way, it was proposed that the trace of the water's passage define the visitor's route in an open-air museum where, starting from the articulation by floating walkways around the heritage buildings, its history is narrated.




The intervention offers a diverse architectural program attending to different populations at an extended schedule, generating multiscale equipment. The restoration of the two pre-existing buildings and the canal that formed the Carmela plant is regional-scale equipment with a cultural vocation. The intervention in the urban environment and the construction of the linear park attend to a local population, generating stay and recreational spaces of neighborhood scale in a marginal context.



Four lines of action were worked on: Heritage restoration, encompassing the existing heritage buildings: canal and water conduits, the castle or watchtower, and the machine house.




Hydraulic and green infrastructure, recognizing existing natural runoff and flood-prone areas. Encasing the open sewage canal to improve water conduction towards the treatment plant and generate a linear park with endemic and regional vegetation on its top part.




Architectural intervention, constructing new elements as a complement to the complex. Pedestrian floating circulation system, the skatepark, and the construction of the 7 modules.




Urban intervention, public space, and landscape, making the geometric readjustment of the boulevard, reducing the vehicular driving area to offer a wide, tree-lined, and illuminated pedestrian walkway. Building a linear park with stay and recreational areas and a skatepark over the encased canal.

Cleaning and consolidating existing secondary channels and slopes and incorporating a diverse and native vegetation palette, seeking to generate a wild natural landscape, strengthening the existing vegetation recognizing a seasonal landscape (rainy season and drought), thus promoting low maintenance and various environmental benefits.




The project was developed for SEDATU as part of the Urban Improvement Program, with the objective of serving the population living in urban localities in conditions of urban and social backwardness.










































