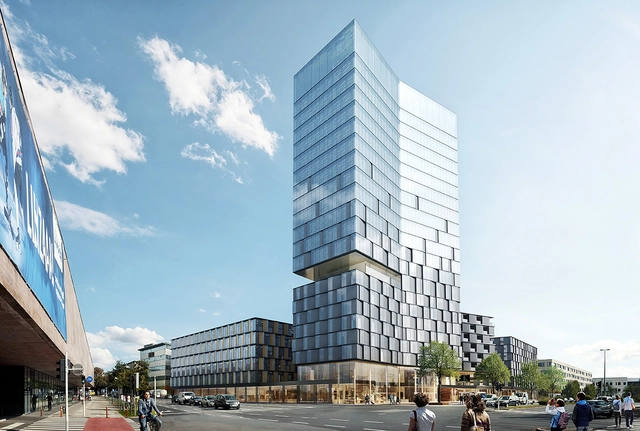
Viennese firm Zechner & Zechner has been announced as the winners of the competition for the new landmark complex NeuBau3—a mixed-use district at Peter-Behrens-Platz in Linz, Austria—after a unanimous decision by the jury. The proposed structure will complete the existing site of German architect and designer Peter Behrens' modernist Tabakfabrik Linz, a tobacco factory built between 1929 and 1935.







.jpg?1465841181&format=webp&width=640&height=580)
