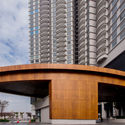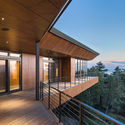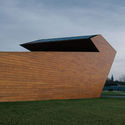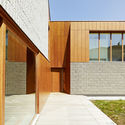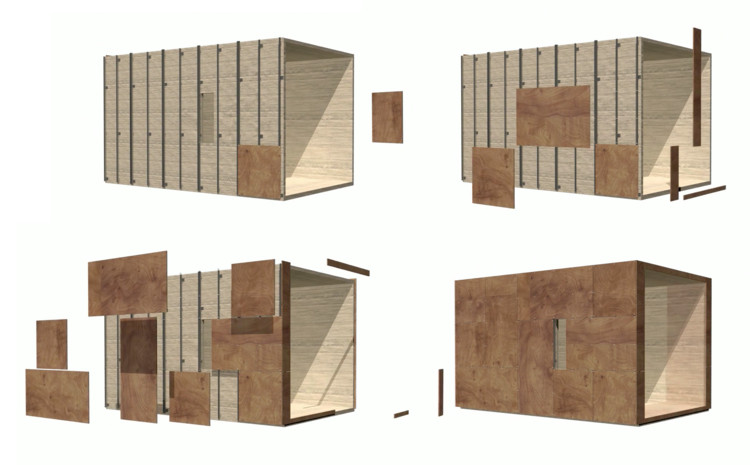
This vertical cladding for facades is a high-density laminated panel, composed of a core of paper fibers -compressed at high temperature and pressure- and an outer coating highly resistant to weathering and UV radiation. The wood used in the panels has been treated with Everlook®, a component that - without the need for maintenance - extends the useful life of the panel and the stability of its color regardless of weather conditions.
To generate a ventilated facade with these panels, each unit must be installed on vertical profiles, producing an uninterrupted airflow behind the panel. Here's how to do it.


