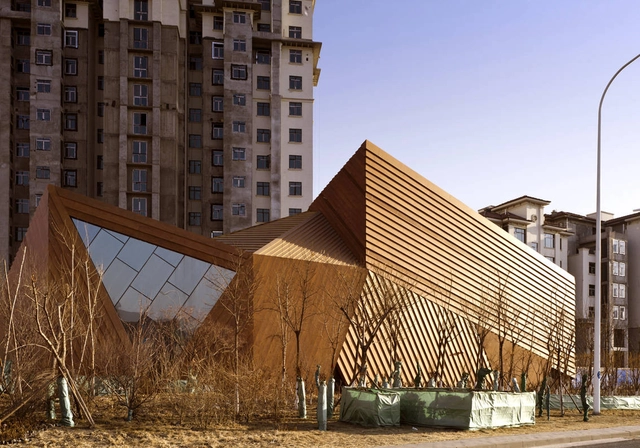
-
Architects: KSP Jürgen Engel Architekten
- Area: 29800 m²


Ground will be broken today, Tuesday, May 15, 2012, for Skidmore Owings & Merrill LLP (SOM)’s newest supertall building. The 96-story-tall CTF Tianjin Tower uses undulating curves to subtly express its three programmatic elements while presenting a bold monolithic expression on the TEDA district skyline outside Tianjin, China. The 1,740-feet (530-meter) tall tower houses offices, 300 service apartments and a 350-room, 5-star hotel beneath its boldly arched top. More images and architects’ description after the break.

Today, Skidmore Owings & Merrill LLP (SOM) broke ground on yet another supertall building in China. The 96-story-tall CTF Tianjin Tower is subtly defined by undulating curves that shape its three programmatic elements while presenting a bold monolithic presence on the TEDA district skyline outside Tianjin. The 1,740-feet (530-meter) tall tower houses offices, 300 service apartments and a 350-room, 5-star hotel beneath its boldly arched top.
According to the Council on Tall Buildings and Urban Habitat (CTBUH), the CTF Tianjin Tower will be the fourteenth tallest skyscraper built by 2020. Continue reading for more.




ZIP & BDX Studio shared with us their proposal for Tianjin Port East Area in China. Their design objective was to underline and continuously take advantage of the duality between nature and architecture, fixed and changing, curve and angle. This is reflected in their chosen geometry as a clearly geometric, mad-made slab floats over the ground, hardly connecting with it. More images and architects’ description after the break.


Occupying a central parcel in the city’s newly planned business district, Goettsch Partners (GP) has been commissioned by developer Guangzhou R&F Properties Co. Ltd. to design a new 294,570-square-meter mixed-use tower in the city of Tianjin, China which is scheduled for completion in 2015 and will be among the country’s tallest at 439 meters. Their design responds not only to the programmatic needs of each function, but also to the decreasing size of the core while creating a relationship with the history of the city. More images and project description after the break.
