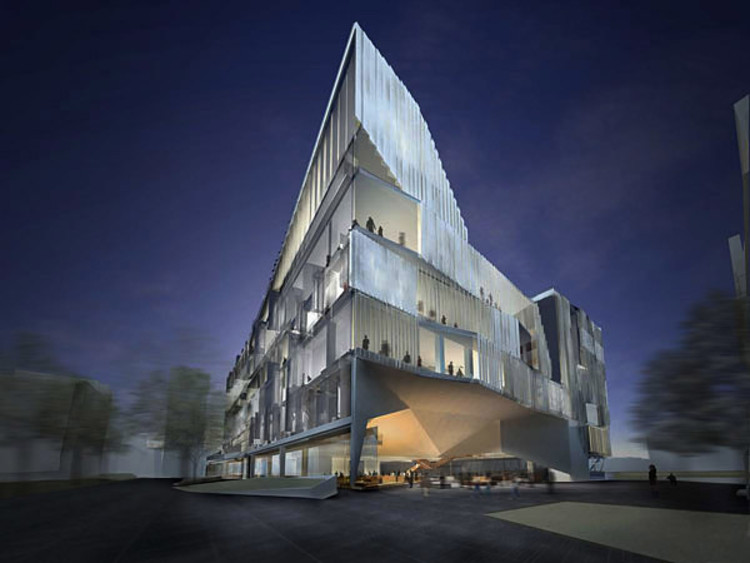
Nader Tehrani, Massachusetts Institute of Technology (MIT) architecture professor and founding principal of Office dA and NADAAA, has been appointed dean of The Cooper Union's Irwin S. Chanin School of Architecture. From 2010 to 2014, Tehrani served as the head of MIT's Department of Architecture, while leading two offices in Boston and New York City. He will now join Cooper this month and focus his efforts on speculative research and interdisciplinary collaboration.






