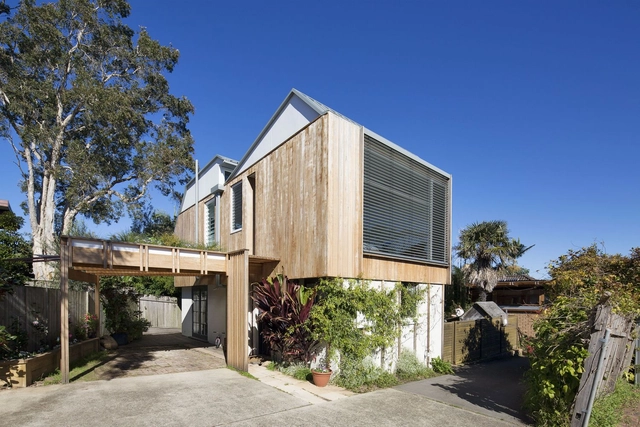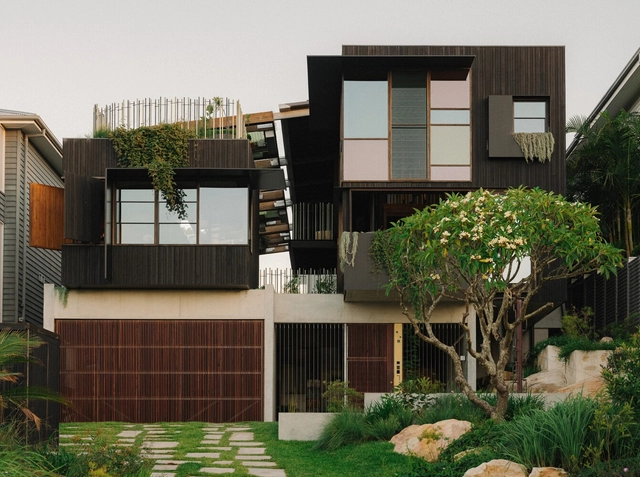-
ArchDaily
-
Manly
Manly: The Latest Architecture and News
https://www.archdaily.com/1024390/holocene-house-cplusc-architectural-workshopMiwa Negoro
https://www.archdaily.com/985902/the-ryokan-manly-house-dform-projectBianca Valentina Roșescu
Videos
 © Simon Whitbread
© Simon Whitbread



 + 15
+ 15
-
- Area:
140 m²
-
Year:
2018
-
Manufacturers: AutoDesk, Astra Walker, Brightgreen, Creative Canvas, Escea Fireplace, +8Mr and Mrs White, Oliveri, Onsite, QUICK-STEP, Smeg, Tera Nova, Urban Lighting, Vental-8 -
https://www.archdaily.com/950544/crisp-house-buckandsimpleAndreas Luco
https://www.archdaily.com/921897/200-pittwater-house-chrofiDaniel Tapia
https://www.archdaily.com/919634/studio-45-marston-architectsAndreas Luco
https://www.archdaily.com/804304/the-whyte-house-buck-and-simpleCristobal Rojas





