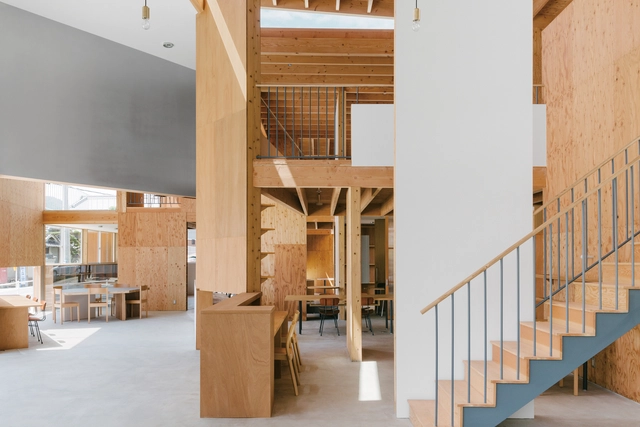https://www.archdaily.com/945934/goodjob-center-kashiba-onishimaki-plus-hyakudayuki-architectsHana Abdel
https://www.archdaily.com/880463/dog-salon-rappa-hidenori-tsuboi-architectsCristobal Rojas
https://www.archdaily.com/163018/house-of-kashiba-horibe-naoko-architect-officeMegan Jett



