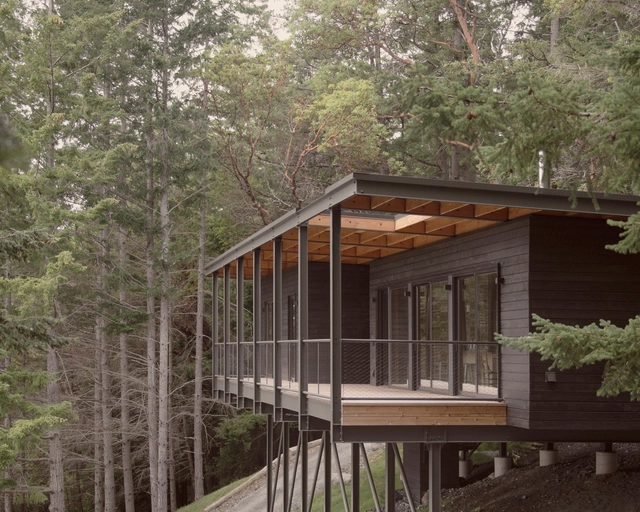
-
Architects: Miller Hull Partnership
- Area: 868 ft²
- Year: 2024
-
Manufacturers: Lunawood, Marvin
-
Professionals: Swenson Say Faget, Stratum Group, Kaplan Homes Unlimited



The hyperrealistic representation of architecture is not a new concept due to the ubiquity of tools that offer the possibility of creating perplexing images with photographs. However, those who defend the expressive capacity of hand drawings have found ways to take advantage of the digital tools of the last decades to represent their architectural projects.
A new group of young Mexican architects is committed to a form of representation that relies on tools from our era, simultaneously taking up concepts from the sixties and seventies, where the technique of collage made it possible to face the frustrating reality that took place at the time to represent the utopias thought up by architects.