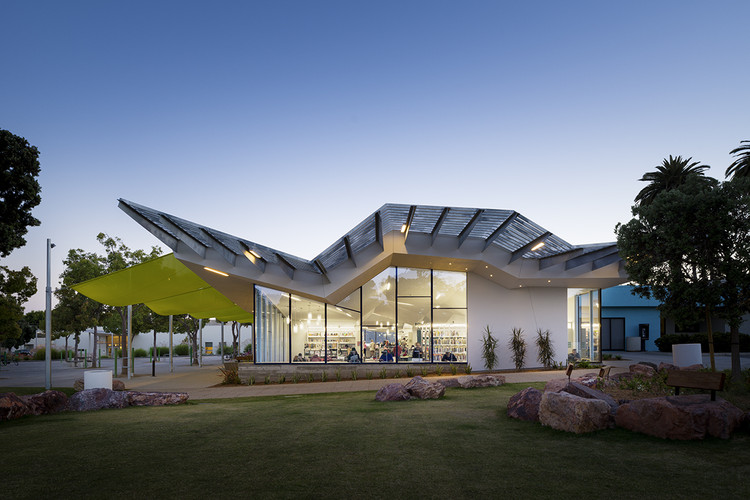
Princeton University Residential Colleges / TenBerke
Julie Eizenberg and Hank Koning Win 2019 Australian Institute of Architects Gold Medal

The Australian Institute of Architects have awarded the 2019 Gold Medal to Santa Monica-based Australian expatriates Hank Koning and Julie Eizenberg of Koning Eizenberg Architecture. As the Institute’s highest honour, the Gold Medal was awarded to acknowledge the firm's commitment to affordable housing, education and civic projects, and to tirelessly fighting to improve the situation of underprivileged communities.
433 Broadway / RKTB Architects, P.C.
_AVecerka-ESTO.jpg?1471407536&format=webp&width=640&height=580)
-
Architects: RKTB Architects, P.C.
- Area: 45000 ft²
- Year: 2015
-
Manufacturers: Alubond, N/A, Schüco
-
Professionals: Wexler & Associates Structural Engineers
London Calling: The Man Behind the Stirling Prize

A few weeks ago the RIBA doled out the 18th Stirling Prize to London-based architects Witherford Watson Mann. The decision was a good one. It was good for WWM and good for the profession – a youngish practice being recognized for a small but beautiful piece of work.
The scheme’s application of brickwork and joinery removes the work from the expediencies of modern construction technology and building products, which almost exclusively characterize the contemporary built environment. It genuinely feels like a project made at a different point in history, the result of the quite particular interests of three minds, Stephen Witherford, Chris Watson and William Mann. It is direct and personal. It reminds me of Stirling’s work..
And not just for its powerful draftsmanship, plan and restricted palette of materials, but for its intimacy. An intimacy that is apparent in much of Stirling’s oeuvre. I do not refer to the production of intimate spaces per se but the formulation of an architecture that is authored not by a factory but a few minds.
The latest Stirling prompted me to look back, and reconsider the work of Stirling himself.












_AVecerka-ESTO.jpg?1471407116)
_AVecerka-ESTO.jpg?1471407365)
_AVecerka-ESTO.jpg?1471407337)
_AVecerka-ESTO.jpg?1471407441)
_AVecerka-ESTO.jpg?1471407536)





