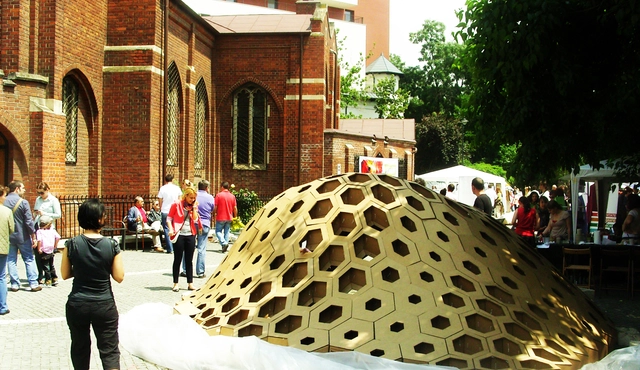
-
Architects: Tudor Cosmatu, Irina Bogdan, Andrei Raducanu




Come prepared, this will not be your usual fancy instructors opening up PSDs and improvising a presentation. These heavyweights of concept art and illustration will be on their toes, all willingly to provide the best educational, inspirational, motivational event possible to the participants! Students from around Europe and the globe now have the chance to surround themselves with the biggest learning force that has hit Europe yet, all eager to share their knowledge inside out abut Concept art for games and films for the next generations of artist. This is the opportunity for artists aspiring or working in the field to be exposed to dozens of years of experience both from this super lineup of instructor and from everyone attending.