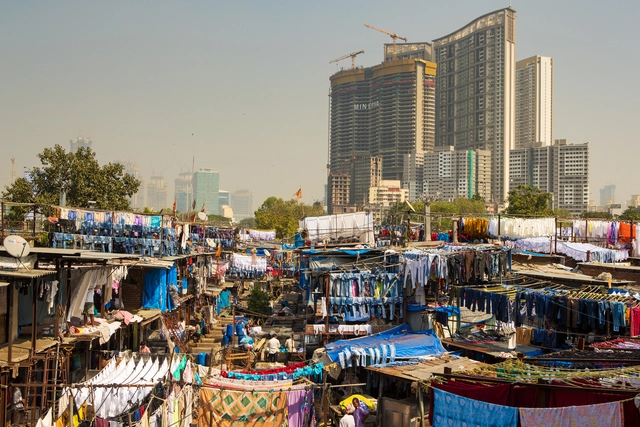
Understanding the diversity and plurality of people who inhabit and pass through cities on a daily basis, gender-responsive urban planning aims to incorporate all those identities, perspectives and activities that have been invisible for years. Understanding the complexities that surround cities and getting involved in the urban experiences of their inhabitants, public spaces turn out to be the scenario for the development of urban life and, as such, should bring together a series of guidelines and considerations in accordance with this new paradigm that act as planning tools, composing this network of spaces and contemplating all the users of the city.


















