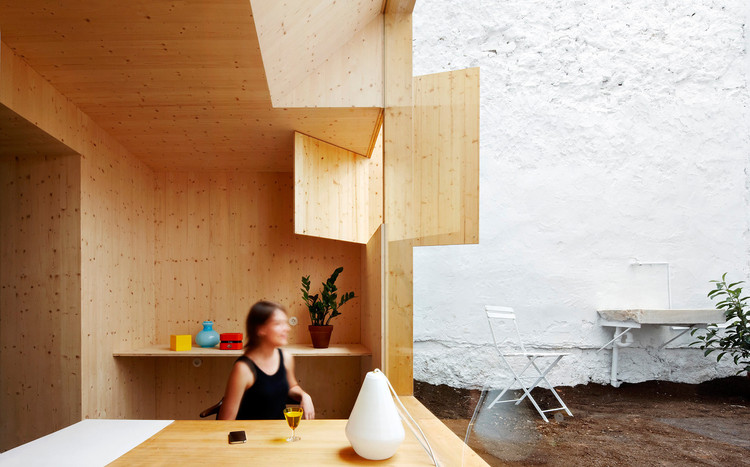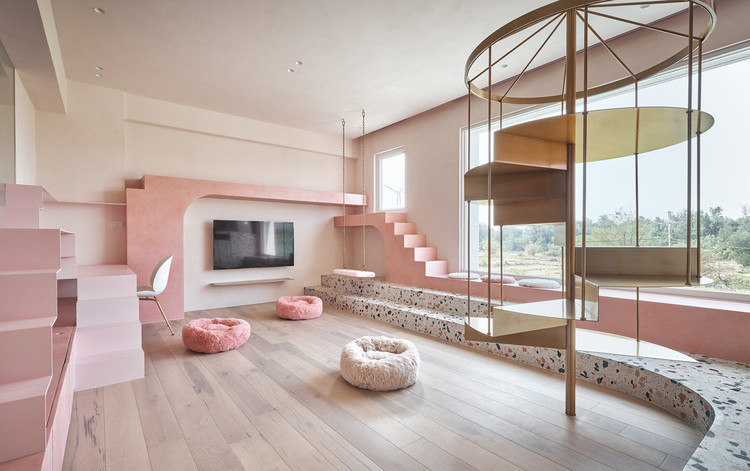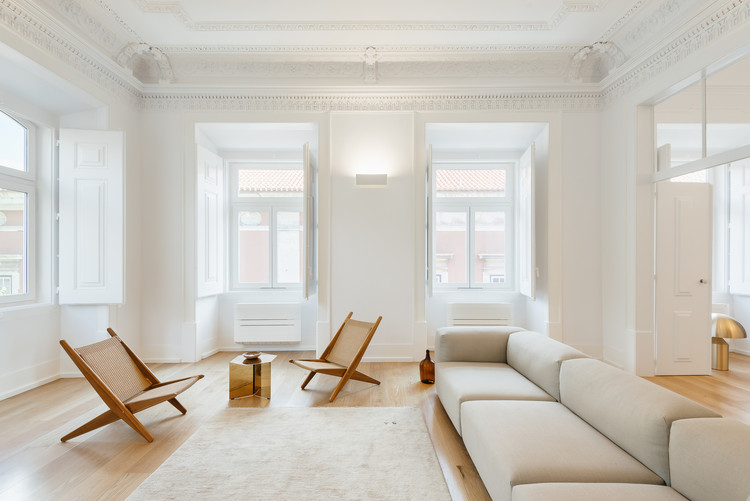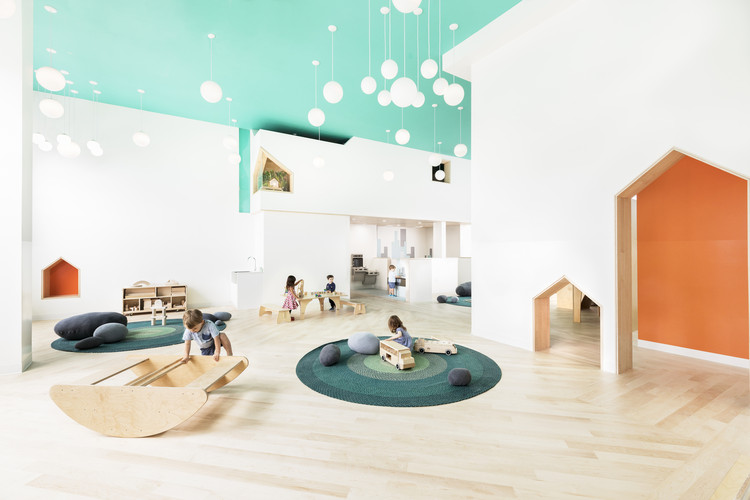
One of the most essential aspects of interior design is lighting – an element that can make or break an interior space of any size or material. Yet good lighting can be especially important for smaller or more crowded spaces, making them feel larger and more open even when their literal dimensions haven’t changed. In turn, larger spaces with poor lighting may feel smaller and less welcoming than they have the potential to be. To make interiors feel aptly large and well lit, designers can rely on several tried and true methods that make the most of a space, from using the right shades and types of lights to placing them in the best locations to integrating other elements that best complement existing lighting. These strategies, as well as several examples of their application, are listed below.


















