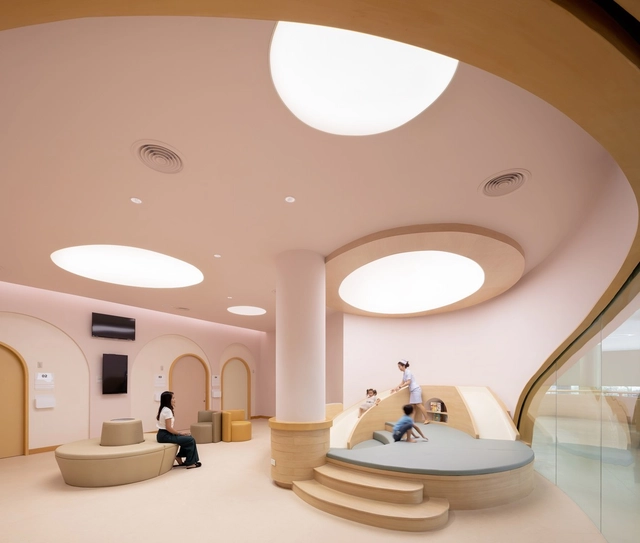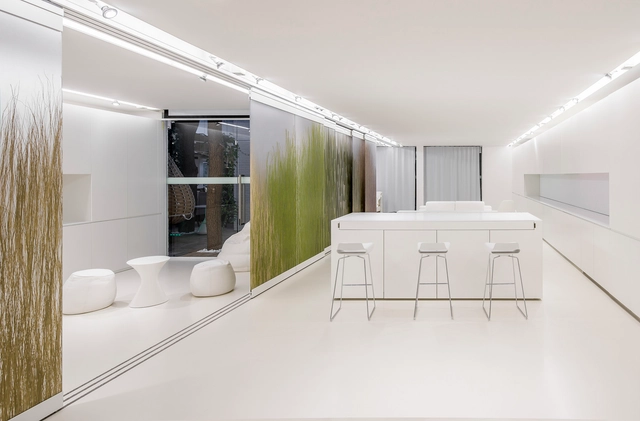
If you don't like a specific musical style, the theater bores you, or you're not attracted to works of art, you can almost always avoid them. Architecture, however, is different. A poorly thought-out project will affect the lives of many people consistently and for a long time. With interiors, this effect is even more amplified. Humanity is spending more and more time indoors, which directly impacts our well-being and health. In periods of compulsory retirement, as in the current pandemic of Covid-19, we gain a sense of how important interior spaces are for our well-being and even for the prevention of diseases. Designing an indoor environment is a huge responsibility for a professional. An interior designer must plan, research, coordinate, and manage these projects to obtain an adequately healthy and aesthetically pleasing environment for the people who use the space. But what, in fact, is interior design?




 + 14
+ 14













.jpg?1583859382&format=webp&width=640&height=580)



_Thibaut_Dini.jpg?1584106340&format=webp&width=640&height=580)

__Fabulous_Las_Vegas_--_2012_--_6263.jpg?1584031699&format=webp&width=640&height=580)




