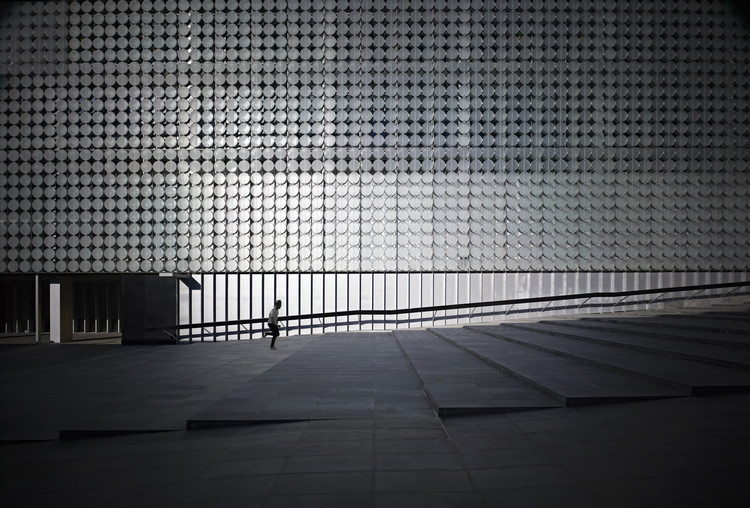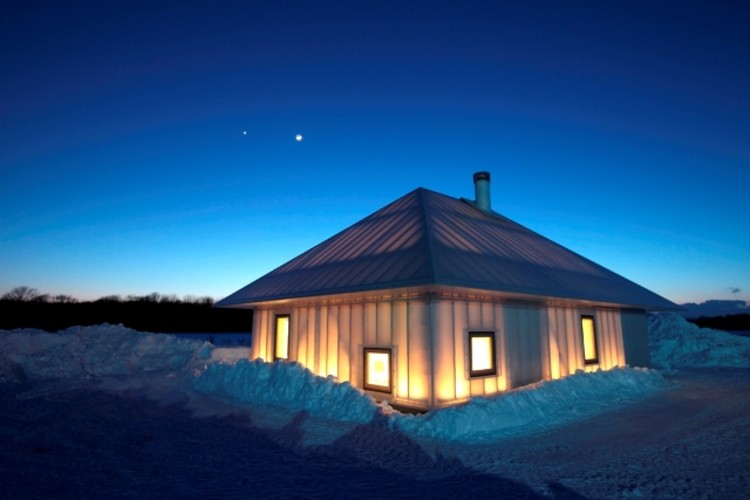
-
Architects: Beyer Blinder Belle, workshop apd
- Area: 32568 ft²
- Year: 2012
-
Manufacturers: Airflex Industries, Benjamin Moore, Bosch, Icestone, Kawneer, +1






.jpg?1414336622)




Colònia Güell was a workers’ colony located in Santa Coloma de Cervelló, presently a town of around 7,000 inhabitants 20km outside Barcelona. The area was a manufacturing suburb that grew rapidly around the turn of the 20th century. In 1898, Antoni Gaudi was commissioned by Count Eusebi de Güell, who wanted to provide a place of worship for the booming suburb, to build a Church. It was never actually completed because the money ran out as a result of economic hardships. When work stopped in 1915, only the crypt was completed, though it is nevertheless listed by UNESCO as a world heritage site. In 2002, a restoration was carried out by architect Antonio González Moreno who was widely criticized for allegedly mistreating Gaudi’s work.
