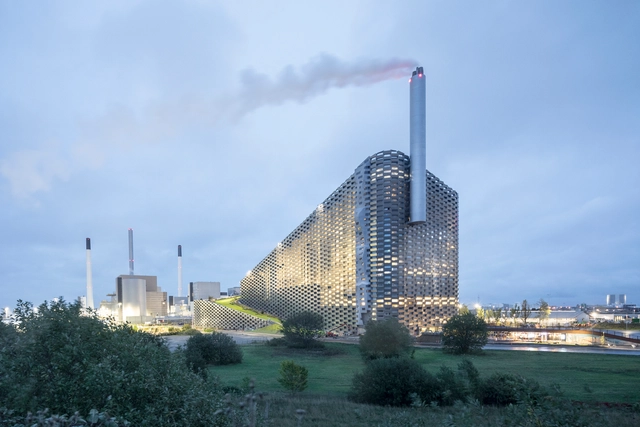
The aquatic environment has always fascinated dreamers and researchers. Around 1960, in the midst of the fierce space race of the Cold War, French explorer Jacques Cousteau developed equipment such as the Aqualung to unravel the depths of the sea, which remained as unexplored as outer space itself. He even stated that in 10 years we could occupy the seabed as “aquanauts” or “oceanautas,” where it would be possible to spend long periods extracting mineral resources and even growing food. Sixty years later, the seabed is still reserved for few, and mankind has been more concerned with plastic in the oceans and rising sea levels than colonizing the ocean floor. But being close to a body of water continues to attract most people. Whether out of interest or in response to risks of flooding and over-population, some have turned to utopian proposals and floating architecture, examples of which have been featured in the ArchDaily project archive. But what are the fundamental differences between building houses on land versus on water, and how do these buildings remain on the surface rather than sinking?




































