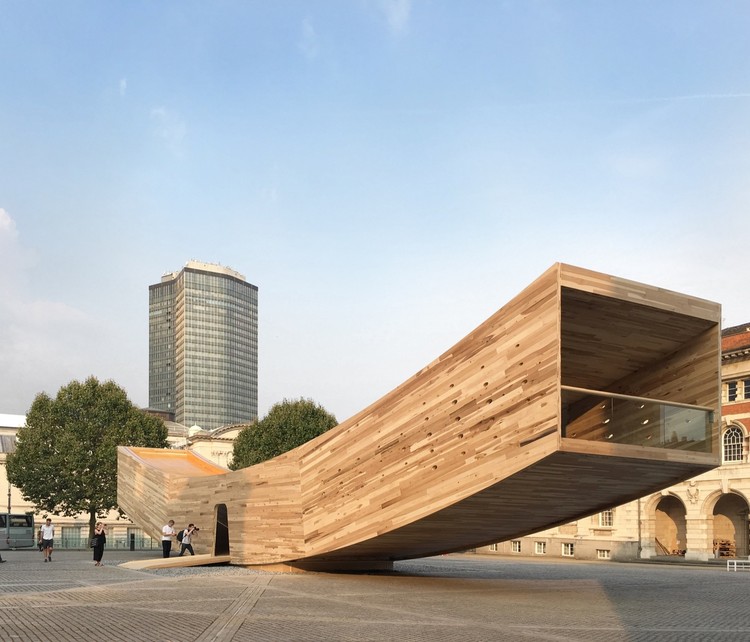
A few weeks ago we published an article on a recent sustainability crisis that often goes unnoticed. The construction industry has been consuming an exorbitant amount of sand, and it's gradually depleting. When used for manufacturing concrete, glass, and other materials, it is a matter that should concern us. Construction is one of the largest producers of solid waste in the world. For instance, Brazil represents about 50% to 70% of the total solid waste produced. But how can we change this situation if most of the materials we use are not renewable, and therefore, finite?
Popularized in Europe and gradually gaining attention in the rest of the world, Cross Laminated Timber (CLT) stands out for its strength, appearance, versatility, and sustainability.



















