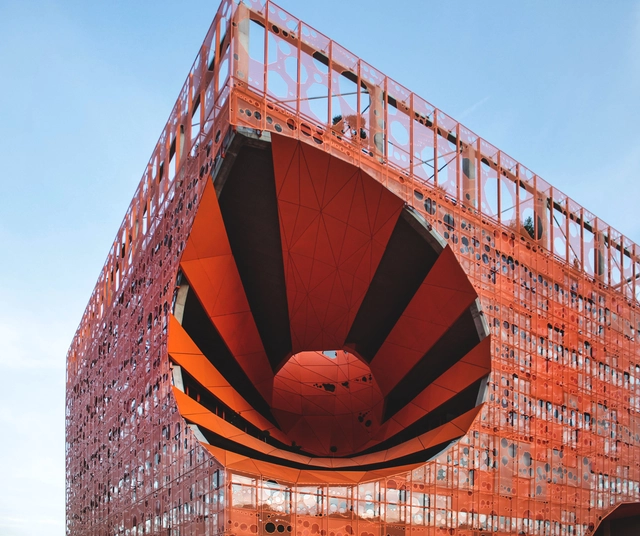BROWSE ALL FROM THIS PHOTOGRAPHER HERE
↓
https://www.archdaily.com/361956/ensta-jb-lacoudre-architecturesSebastian Jordana
https://www.archdaily.com/137223/social-housing-in-angers-studio-bellecour-architectsAndrew Rosenberg
https://www.archdaily.com/111341/the-orange-cube-jakob-macfarlane-architectsAndrew Rosenberg
https://www.archdaily.com/71453/galilee-studio-bellencour-architectsNico Saieh




