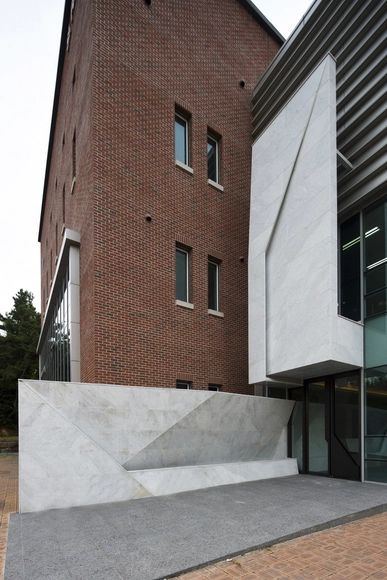BROWSE ALL FROM THIS PHOTOGRAPHER HERE
↓
https://www.archdaily.com/957150/patema-inverted-leau-designHana Abdel
https://www.archdaily.com/901288/signature-house-100a-associatesDaniel Tapia
https://www.archdaily.com/889103/wuju-jae-je-100a-associatesRayen Sagredo
https://www.archdaily.com/779987/kim-jong-bok-museum-of-art-chun-architectsDaniel Sánchez
https://www.archdaily.com/99856/xi-gallery-skm-architectsAndrew Rosenberg
.jpg?1613584447)

.jpg?1613584447)

.jpg?1518691764&format=webp&width=640&height=580)
