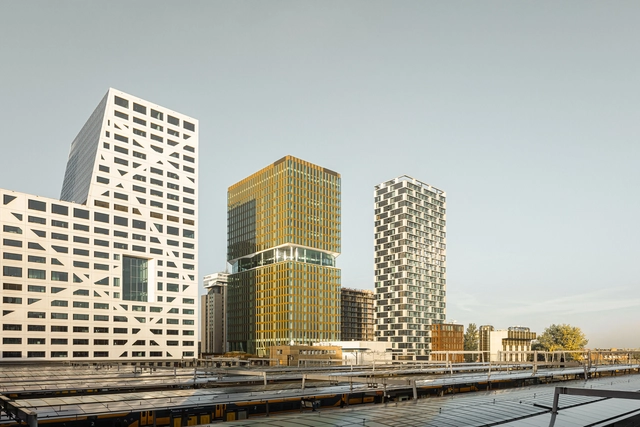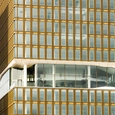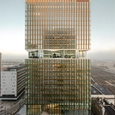BROWSE ALL FROM THIS PHOTOGRAPHER HERE
↓
https://www.archdaily.com/1016828/farm-at-the-dike-house-of-architectsPaula Pintos
https://www.archdaily.com/1003253/bookinom-city-campus-unstudio-plus-hofmandujardinPaula Pintos
 © Sebastian van Damme
© Sebastian van Damme



 + 19
+ 19
-
- Area:
31596 m²
-
Year:
2021
-
Manufacturers: Atlas Schindler, Saint-Gobain, Blitta, CIG Architecture, Curveworks, +8Duracryl, EeStairs, Gyproc, Homij, Schuco, Seco, Trilux, Verwol-8 -
https://www.archdaily.com/970892/central-park-office-tower-group-aAndreas Luco
https://www.archdaily.com/953465/school-by-a-school-studio-nauta-plus-de-zwarte-hondPilar Caballero
https://www.archdaily.com/942204/qualia-restaurant-serie-architectsPaula Pintos
https://www.archdaily.com/888279/institute-of-advanced-study-of-the-university-of-amsterdam-hoh-architectenCristobal Rojas
https://www.archdaily.com/799069/joolz-headquarters-space-encountersCristobal Rojas







