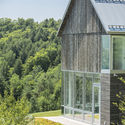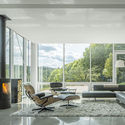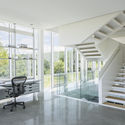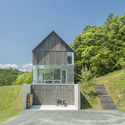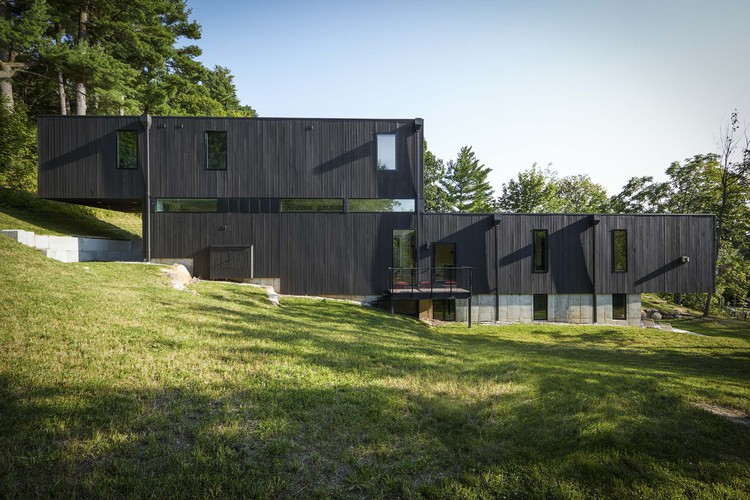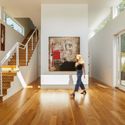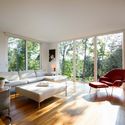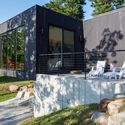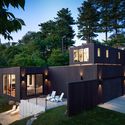
American architect Brian Mac grew up near Detroit. He graduated from the Architecture School at the University of Detroit in 1988 and for the next five years worked for a preservationist firm, Quinn Evans Architects in Ann Arbor. There he learned to love historic architectural detailing, and, while working at the firm, in 1992, became a licensed architect. Then followed a short period of disillusion with the profession and moving to Ohio to work in a residential treatment center for adolescent felony offenders.












