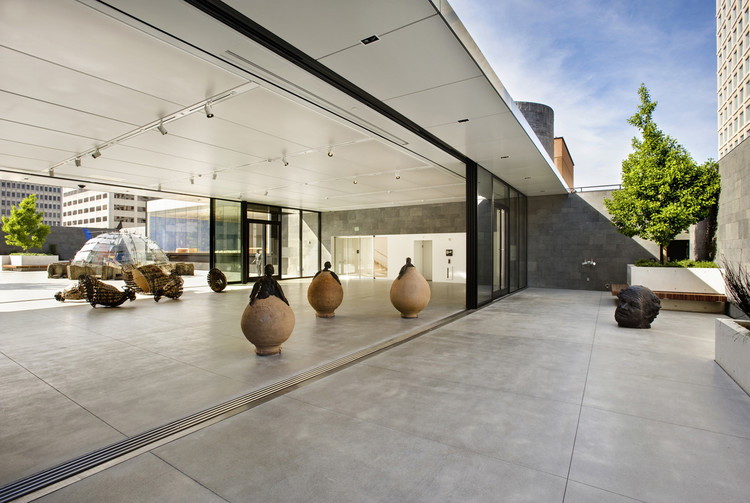
The internationally-acclaimed architecture firm Snøhetta has recently been selected to design two new art spaces in Australia and United States. Snøhetta will create the new Heysen Art Gallery in Adelaide- a rammed earth structure blending into the landscape and housing the works of renowned artists Hans and Nora Heysen. The studio was also selected to lead the expansion and re-design project for Dartmouth College Hopkins Center for the Arts, a vital creative hub for the New England Region.












_on_view_in_the_Evelyn_and_Walter_Haas__Jr._Atrium_at_the_new_SFMOMA__photo_%C2%A9_Iwan_Baan__courtesy_SFMOMA.jpg?1462453791)


__photo_%C2%A9_Iwan_Baan__courtesy_SFMOMA.jpg?1462321916)


.jpg?1410989048)




