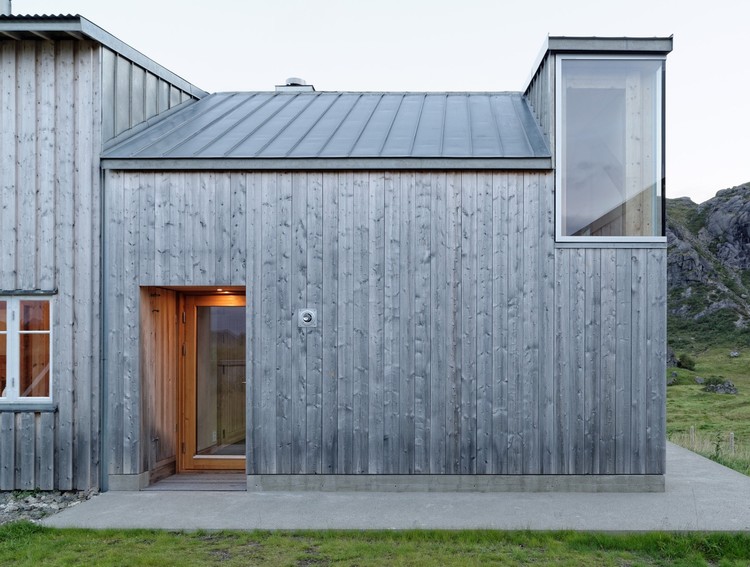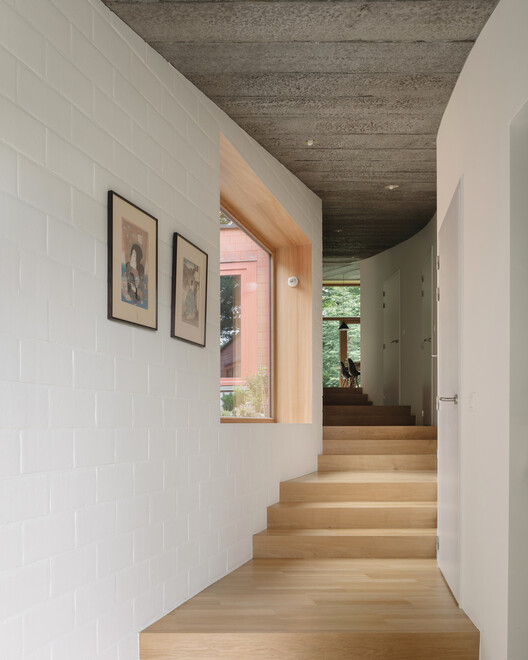
The moment a tree is cut down and its biological processes are interrupted, it can be said that the deterioration process of wood also begins. Steps such as the correct cutting of the trunk, drying and storage or the precise specification of the best species for each use will determine its durability. Composed basically of cellulose, hemicellulose and lignin, each wood species has a certain natural durability, also influenced by the environmental conditions of where it is inserted, such as temperature, humidity, oxygen content, and the microorganisms and insects present there. Generally, surface treatments are used to increase the protection of different parts, such as varnishes, oils and other chemical processes. But there are situations in which untreated wood can be used outdoors, achieving a gray and sober aesthetic that blends into the exterior and brings personality to the building.







