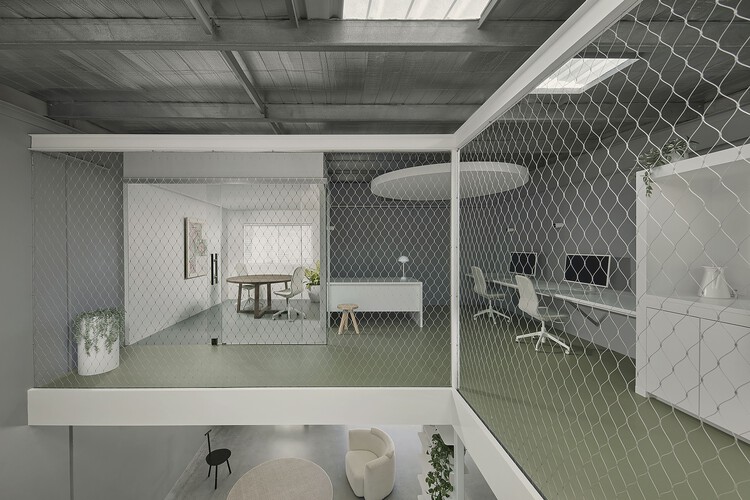https://www.archdaily.com/1007712/tasman-gallery-benn-plus-penna-architecturePilar Caballero
https://www.archdaily.com/1006140/campbel-house-offices-tonkin-zulaikha-greer-architectsHana Abdel
https://www.archdaily.com/972691/norfolk-burleigh-heads-residential-building-koichi-takada-architectsHana Abdel
 © Cieran Murphy
© Cieran Murphy



 + 26
+ 26
-
- Area:
368 m²
-
Year:
2018
-
Manufacturers: Miele, AllKind Joinery & Glass, Boral, Briggs Veneers, Caesarstone, +6Coco republic, Escea, PGH Bricks, auhau, empty lamps, encaustic-6 -
https://www.archdaily.com/905907/sydney-street-house-fouche-architectsRayen Sagredo
https://www.archdaily.com/896198/oxley-plus-stirling-elenberg-fraserRayen Sagredo






