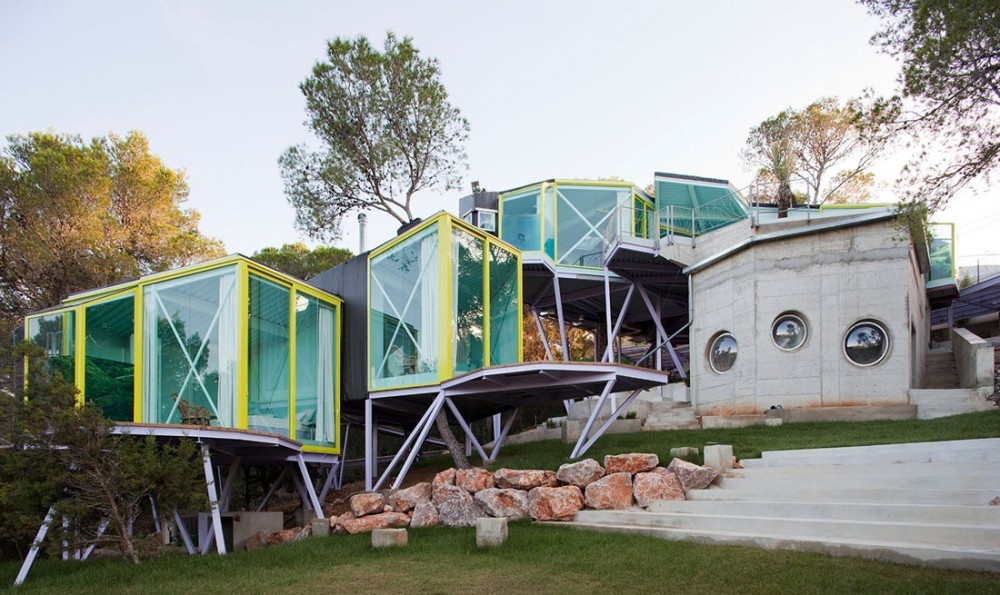
Princeton: The Latest Architecture and News
Princeton University Residential Colleges / TenBerke
https://www.archdaily.com/1001513/princeton-university-residential-colleges-tenberkeAndreas Luco
Rubenstein Commons Institute for Advanced Study / Steven Holl Architects

-
Architects: Steven Holl Architects
- Year: 2022
-
Professionals: Guy Nordenson and Associates, Transsolar, Dharam Consulting, Van Note Harvey, L’Observatoire International, +1
https://www.archdaily.com/992240/rubenstein-commons-institute-for-advanced-study-steven-holl-architectsPaula Pintos
La Clairiere Residence / Studio PHH Architects

-
Architects: Studio PHH Architects
- Area: 7800 m²
- Year: 2021
-
Manufacturers: Glen-Gery, Kolbe, Techtona
-
Professionals: A\Z Landscape Architecture, KSI Professional Engineers PC
https://www.archdaily.com/985001/la-clairiere-residence-studio-phh-architectsValeria Silva
Simons Center for Systems Biology / Pelli Clarke Pelli Architects

-
Architects: Pelli Clarke Pelli Architects
- Area: 13740 ft²
- Year: 2007
-
Manufacturers: Decoustics, Armstrong Ceilings, Benjamin Moore, Duratherm, MOHAWK GROUP/KARASTAN CONTRACT, +3
-
Professionals: Vermeulens, Coen + Partners, Barr & Barr, Filament 33, Melick-Tully and Associates, +4
https://www.archdaily.com/900522/simons-center-for-systems-biology-pelli-clarke-pelli-architectsRayen Sagredo
Julis Romo Rabinowitz Building & Louis A. Simpson International Building / KPMB Architects

-
Architects: KPMB Architects
- Area: 197000 ft²
- Year: 2017
-
Manufacturers: Zeitraum, Faram, Filtrine, Gunlocke, Lightblocks
https://www.archdaily.com/889742/julis-romo-rabinowitz-building-and-louis-a-simpson-international-building-kpmb-architectsRayen Sagredo
Lewis Arts Complex / Steven Holl Architects
PaulWarchol.jpg?1507316570)
-
Architects: Steven Holl Architects
- Year: 2017
-
Manufacturers: Kirlin, Wittmann
https://www.archdaily.com/881128/lewis-arts-complex-steven-holl-architectsMaría Francisca González
Princeton House / LEVENBETTS
https://www.archdaily.com/772033/princeton-house-levenbettsKaren Valenzuela
Exhibition: Urban Enactments, the Work of Andrés Jaque

Starting this week,The Princeton University School of Architecture will hold until May 14 a retrospective exhibition on the work of Andrés Jaque and his architectural practice Office for Poitical Innovation. It includes their production since 2000, including several projects we've published in the past like the Plasencia Clergy House, Sweet Parliament Home, Escaravox and the Never Never Land House.
In the last 10 years the Office for Political Innovation has explored the question: ‘What happens to architectural practices when common notions of the urban (as something confined in cities) are replaced by others in which the urban is contained in urban enactments (ordinary interactions in which politics are produced)?’
More after the break.
https://www.archdaily.com/493880/exhibition-urban-enactments-the-work-of-andres-jaqueSebastian Jordana
Quarry House / Marina Rubina

-
Architects: Marina Rubina
- Year: 2012
-
Professionals: Quercus Studio Jeff Charlesworth, Lawrence Landscapes, Inc Nanci Angle
https://www.archdaily.com/465753/quarry-house-marina-rubinaCristian Aguilar











































