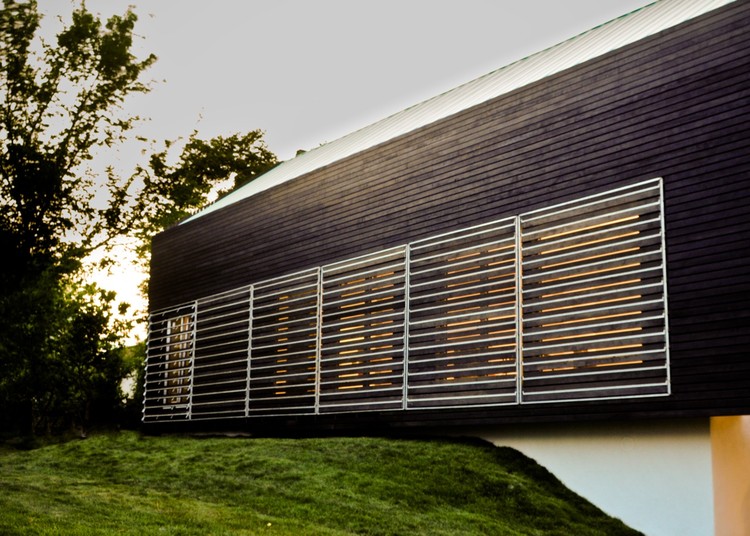ArchDaily
Kansas City
Kansas City: The Latest Architecture and News
September 19, 2011
https://www.archdaily.com/169206/zahner-factory-expansion-crawford-architects Megan Jett
July 18, 2011
© Tim Hursley + 25
Year
Completion year of this architecture project
Year:
2011
Manufacturers
Brands with products used in this architecture project
Manufacturers: GKD Metal Fabrics Tremco Sedia Systems ACGI , Acme Brick , +14 Casavant , Eklund , Enterprise Precast Concrete , Fellert , Figaro system , Frank Miller Lumber , Gala Systems , Hunter Douglas , Pecora , PlanetReuse , Theater Solutions , Tivoli , Whitley Construction Company , Zahner -14
https://www.archdaily.com/151008/kauffman-center-for-the-performing-arts-moshe-safdie Igor Fracalossi
March 05, 2011
https://www.archdaily.com/116320/christian-life-center-bnim Christopher Henry
March 02, 2011
https://www.archdaily.com/116262/freight-house-pedestrian-bridge-bnim Christopher Henry
February 08, 2011
Courtesy of Studio 804 + 5
Area
Area of this architecture project
Area:
2400 m²
Year
Completion year of this architecture project
Year:
2009
Manufacturers
Brands with products used in this architecture project
Manufacturers: Electrolux Sherwin-Williams VELUX Group BMK Plumbing and Solar , BRAE , +23 CAE , Central Fiber Corporation , Cikel , Climatemaster , Diamond Tech Tiles , EcoUrban , Escenium HAUS , Fluid SSI , Geiger , Hafele , Mariah Power , Metal Sales Manufacturing Corp. , Pacific Woodtech , Penofin , Raydoor , Real Carriage Door Company , RenewAire , Rheem , Richlite , Serious Materials , Sharkskin Products , USG , WattStopper -23 https://www.archdaily.com/109267/sustainable-residence-studio-804 Kelly Minner
February 04, 2011
https://www.archdaily.com/109275/prescott-passivhaus-studio-804 Kelly Minner
January 27, 2011
https://www.archdaily.com/106730/5-delaware-lofts-el-dorado Kelly Minner
December 21, 2010
https://www.archdaily.com/97663/botwin-building-el-dorado Kelly Minner
July 30, 2008
+ 57
Architects:
Steven Holl Architects :
Steven Holl, Chris McVoy (design architect), Chris McVoy (partner in charge), Martin Cox, Richard Tobias (project architect), Masao Akiyoshi, Gabriela Barman-Kraemer, Matthias Blass, Molly Blieden, Elissavet Chryssochoides, Robert, Edmonds, Simone Giostra, Annette Goderbauer, Mimi Hoang, Makram El-Kadi, Edward Lalonde, Li Hu, Justin Korhammer, Linda Lee, Fabian Llonch, Stephen O'Dell, Irene Vogt, Urs Vogt, Christian Wassmann (project team)
Area
Area of this architecture project
Area:
15329 m²
Year
Completion year of this architecture project
Year:
2007
Manufacturers
Brands with products used in this architecture project
https://www.archdaily.com/4369/the-nelson-atkins-museum-of-art-steven-holl-architects Nico Saieh






