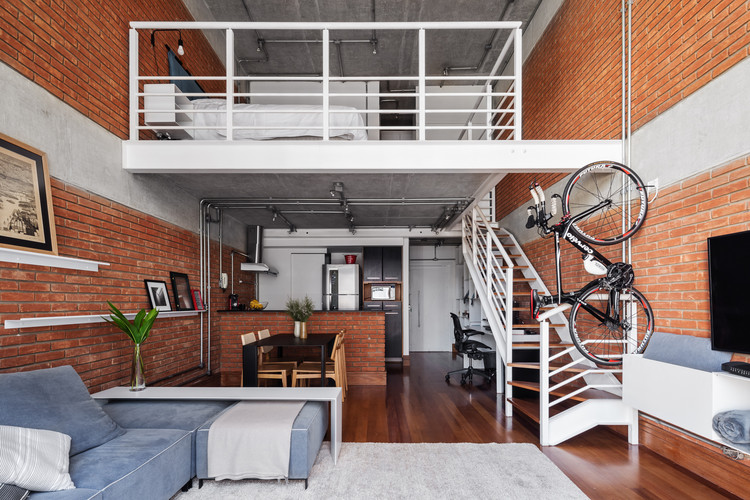-
ArchDaily
-
Itaim Bibi
Itaim Bibi: The Latest Architecture and News
https://www.archdaily.com/972959/leopoldo-1201-residential-building-aflalo-gasperini-arquitetosValeria Silva
https://www.archdaily.com/952926/cvu-apartment-flipe-arquiteturaAndreas Luco
 © Alexandre Oliveira – Jafo Fotografia
© Alexandre Oliveira – Jafo Fotografia



 + 13
+ 13
-
- Area:
350 m²
-
Year:
2019
-
Manufacturers: AutoDesk, Indusparquet, Interface, Schneider Electric, 6Energy, +21Coisas do Brasil, DivDesign, Dois2 Comunicação Visual, Hunter Douglas, Impactus Pisos, Isotemp, Lady Revestimentos, Lemca, Lucas Serralheria, Lumicenter, Luxion, Martin Office, Pedra de Esquina, Placo, Portobello, Rivera Móveis, Robert McNeel & Associates, The LED, Vertical Garden, Wood design, YAMAHA-21
https://www.archdaily.com/920540/its-biofilia-office-its-informovDaniel Tapia
https://www.archdaily.com/916844/al122-apartment-gabriela-estefam-plus-augusto-kenjiPilar Caballero
https://www.archdaily.com/913726/new-headquarters-of-the-shalom-community-brasil-arquiteturaDaniel Tapia
https://www.archdaily.com/908113/youse-estudio-guto-requenaPilar Caballero
https://www.archdaily.com/891738/loft-sao-paulo-treszeroseteDaniel Tapia
https://www.archdaily.com/882854/social-tailors-superlimao-studioRayen Sagredo




.jpg?1557528129)
.jpg?1553215628)


