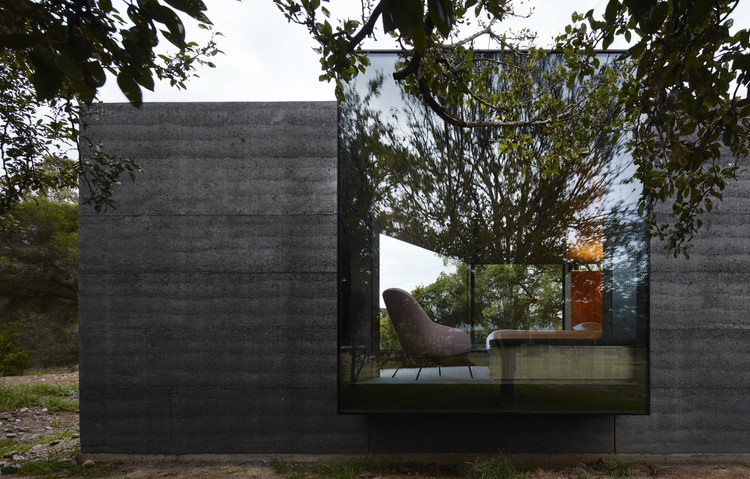
-
Architects: Stavrias Architecture, markowitzdesign
- Area: 223 m²
- Year: 2021
-
Manufacturers: J.D Lee Furniture, Marz Designs, Ross Gardam, Ross Thompson, Sabu Studio, +1
-
Professionals: Calypso Cabinets, Nepean Building Permits















